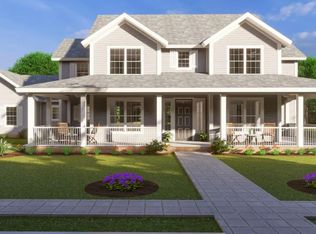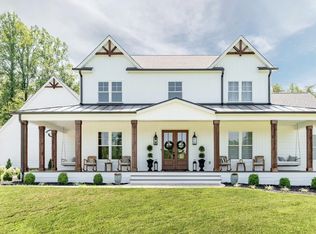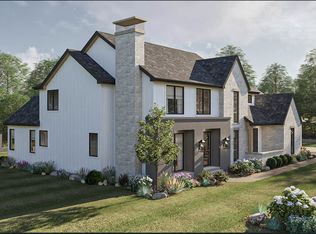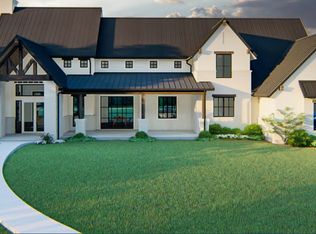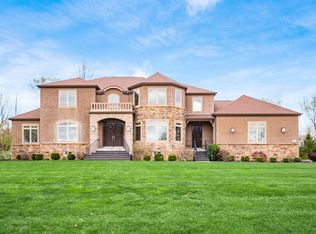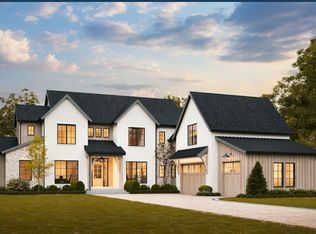Welcome to Timberline Haven, a stunning residence that beautifully combines modern design with rustic charm. This spacious home offers 4 bedrooms and 3.5 bathrooms, providing ample space for family and guests.
With a generous 3,086 square feet, the layout is thoughtfully designed for both comfort and functionality. The open-concept living area features high ceilings and large windows, allowing natural light to flood the space. The heart of the home is a stylish kitchen equipped with modern appliances and an expansive island, perfect for entertaining.
The exterior showcases a striking blend of dark siding and natural stone accents, complemented by a welcoming porch that invites relaxation. The property includes three garages, offering plenty of storage and parking options.
Whether you're enjoying the cozy living room by the fireplace or hosting gatherings on the patio, Timberline Haven is a perfect sanctuary for creating lasting memories. Experience the ideal blend of elegance and comfort in this remarkable home.
from $1,600,000
Buildable plan: Timberline Haven, Hayden Run, Hilliard, OH 43026
4beds
3,086sqft
Est.:
Single Family Residence
Built in 2026
-- sqft lot
$-- Zestimate®
$518/sqft
$-- HOA
Buildable plan
This is a floor plan you could choose to build within this community.
View move-in ready homesWhat's special
Expansive islandModern appliancesLarge windowsWelcoming porchThree garagesNatural stone accentsHigh ceilings
- 220 |
- 12 |
Travel times
Schedule tour
Facts & features
Interior
Bedrooms & bathrooms
- Bedrooms: 4
- Bathrooms: 4
- Full bathrooms: 3
- 1/2 bathrooms: 1
Heating
- Natural Gas, Heat Pump
Cooling
- Central Air
Features
- In-Law Floorplan
- Has fireplace: Yes
Interior area
- Total interior livable area: 3,086 sqft
Property
Parking
- Total spaces: 3
- Parking features: Attached
- Attached garage spaces: 3
Features
- Levels: 2.0
- Stories: 2
- Patio & porch: Patio
Construction
Type & style
- Home type: SingleFamily
- Property subtype: Single Family Residence
Materials
- Stucco, Wood Siding
- Roof: Composition
Condition
- New Construction
- New construction: Yes
Details
- Builder name: PNE Homes
Community & HOA
Community
- Subdivision: Hayden Run
Location
- Region: Hilliard
Financial & listing details
- Price per square foot: $518/sqft
- Date on market: 1/1/2026
About the community
Build your dream home on this stunning 9.685-acre estate lot in The Prairies at Weber Walker Farms! Located just minutes from Hilliard, Plain City, and Dublin, this property offers a peaceful, country setting with all the conveniences of city living nearby. Enjoy walking distance to metro parks, a boat launch, and scenic views of Big Darby Creek right in your backyard.
Soil testing is complete, with fully approved well and septic—ready for your custom build. With no HOA and thoughtful covenants to protect your investment, this is the perfect place to create the lifestyle you've been dreaming of. Opportunities like this are rare—don't wait!
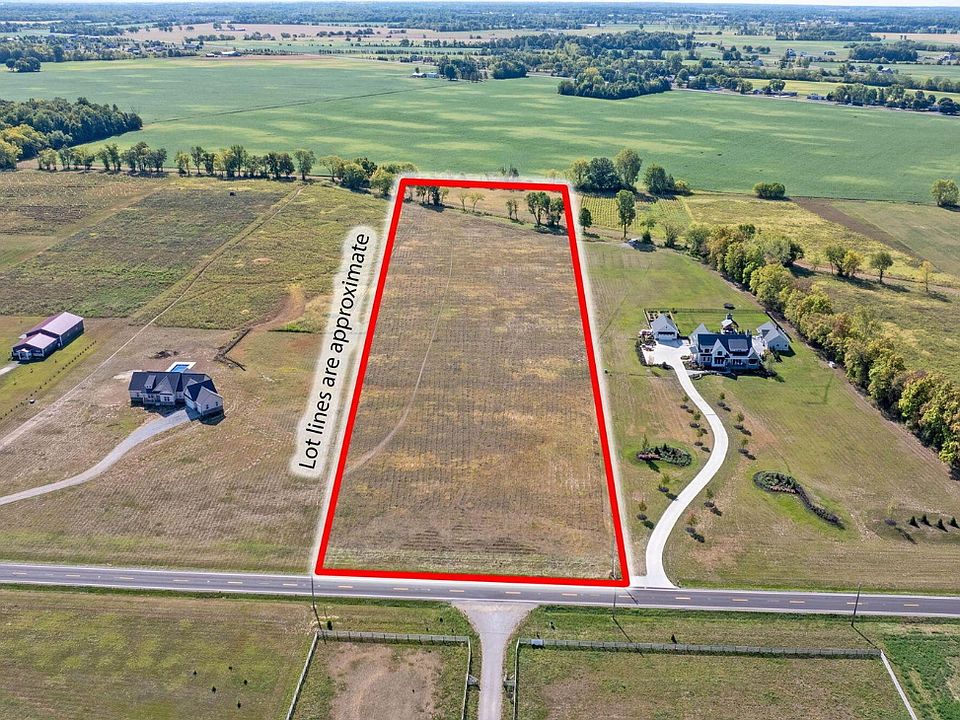
3648 Beulah Park Drive, Grove City, OH 43123
Source: PNE Homes
Contact agent
Connect with a local agent that can help you get answers to your questions.
By pressing Contact agent, you agree that Zillow Group and its affiliates, and may call/text you about your inquiry, which may involve use of automated means and prerecorded/artificial voices. You don't need to consent as a condition of buying any property, goods or services. Message/data rates may apply. You also agree to our Terms of Use. Zillow does not endorse any real estate professionals. We may share information about your recent and future site activity with your agent to help them understand what you're looking for in a home.
Learn how to advertise your homesEstimated market value
Not available
Estimated sales range
Not available
$3,800/mo
Price history
| Date | Event | Price |
|---|---|---|
| 4/18/2025 | Listed for sale | $1,600,000$518/sqft |
Source: | ||
Public tax history
Tax history is unavailable.
Monthly payment
Neighborhood: Sweetwater
Nearby schools
GreatSchools rating
- 3/10Valleyview Elementary SchoolGrades: PK-5Distance: 4.9 mi
- 2/10Westmoor Middle SchoolGrades: 6-8Distance: 4.9 mi
- 2/10West High SchoolGrades: 9-12Distance: 5.6 mi

