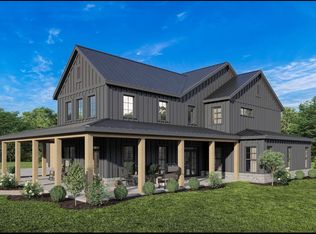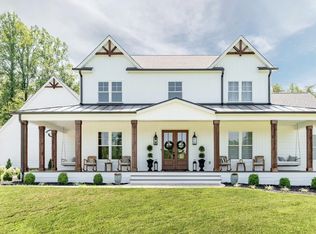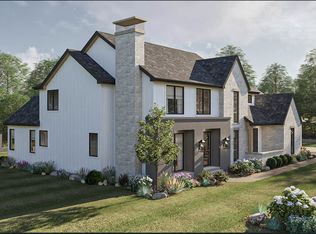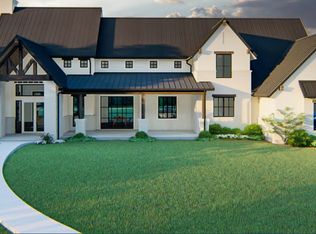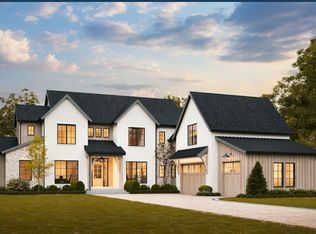Stylish Modern Home with Game Room and Versatile Living Spaces
This beautifully designed modern residence offers a perfect balance of clean architectural lines, functional space, and timeless comfort. With an expanded layout that includes an additional bedroom and a spacious upstairs game room, this home is ideal for both everyday living and entertaining.
A wraparound front porch and a rear porch-visible from the foyer-create inviting outdoor living areas, while large windows bring in an abundance of natural light throughout.
Inside, the living room features striking sloped ceilings ranging from 9 to 12 feet, enhancing the home's open and airy feel. The kitchen is designed for both style and efficiency, complete with a generous island with seating and a nearby walk-in pantry for easy access to storage.
The main level also includes a well-appointed mudroom with lockers, a laundry area conveniently located off the garage entry, and a formal dining room. The private primary suite is thoughtfully positioned on the main floor and includes a large walk-in closet and a spa-like five-piece bath.
A flexible study near the foyer can serve as a home office or be converted into a fourth bedroom. Upstairs, the game room offers ample space for recreation or relaxation, accompanied by three additional bedrooms and two full bathrooms.
This modern home design delivers versatile spaces, sleek design elements, and thoughtful functionality-crafted for the way you live today.
from $1,500,000
Buildable plan: The Willow Creek, Hayden Run, Hilliard, OH 43026
5beds
3,266sqft
Est.:
Single Family Residence
Built in 2026
-- sqft lot
$-- Zestimate®
$459/sqft
$-- HOA
Buildable plan
This is a floor plan you could choose to build within this community.
View move-in ready homesWhat's special
Rear porchExpanded layoutGame roomAdditional bedroomLarge windowsSpacious upstairs game roomWraparound front porch
- 95 |
- 8 |
Travel times
Schedule tour
Facts & features
Interior
Bedrooms & bathrooms
- Bedrooms: 5
- Bathrooms: 4
- Full bathrooms: 4
Heating
- Natural Gas, Heat Pump
Cooling
- Central Air
Features
- In-Law Floorplan, Walk-In Closet(s)
Interior area
- Total interior livable area: 3,266 sqft
Property
Parking
- Total spaces: 3
- Parking features: Attached
- Attached garage spaces: 3
Features
- Levels: 2.0
- Stories: 2
- Patio & porch: Patio
Construction
Type & style
- Home type: SingleFamily
- Property subtype: Single Family Residence
Materials
- Stone, Other
- Roof: Composition,Built-Up,Shake
Condition
- New Construction
- New construction: Yes
Details
- Builder name: PNE Homes
Community & HOA
Community
- Subdivision: Hayden Run
Location
- Region: Hilliard
Financial & listing details
- Price per square foot: $459/sqft
- Date on market: 11/21/2025
About the community
Build your dream home on this stunning 9.685-acre estate lot in The Prairies at Weber Walker Farms! Located just minutes from Hilliard, Plain City, and Dublin, this property offers a peaceful, country setting with all the conveniences of city living nearby. Enjoy walking distance to metro parks, a boat launch, and scenic views of Big Darby Creek right in your backyard.
Soil testing is complete, with fully approved well and septic—ready for your custom build. With no HOA and thoughtful covenants to protect your investment, this is the perfect place to create the lifestyle you've been dreaming of. Opportunities like this are rare—don't wait!
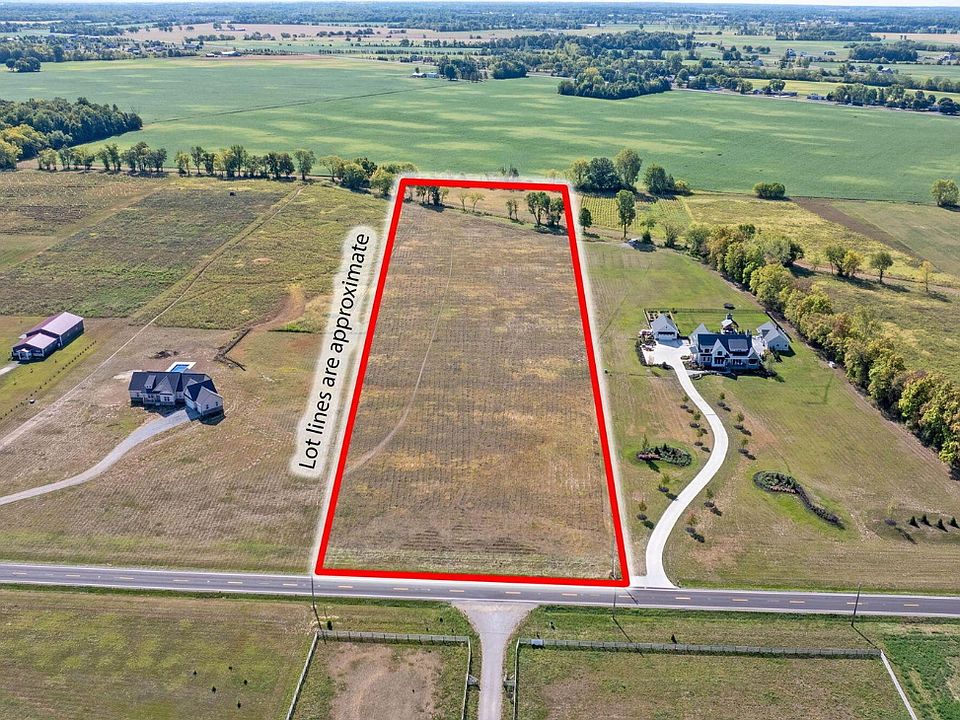
3648 Beulah Park Drive, Grove City, OH 43123
Source: PNE Homes
Contact agent
Connect with a local agent that can help you get answers to your questions.
By pressing Contact agent, you agree that Zillow Group and its affiliates, and may call/text you about your inquiry, which may involve use of automated means and prerecorded/artificial voices. You don't need to consent as a condition of buying any property, goods or services. Message/data rates may apply. You also agree to our Terms of Use. Zillow does not endorse any real estate professionals. We may share information about your recent and future site activity with your agent to help them understand what you're looking for in a home.
Learn how to advertise your homesEstimated market value
Not available
Estimated sales range
Not available
$3,991/mo
Price history
| Date | Event | Price |
|---|---|---|
| 4/18/2025 | Listed for sale | $1,500,000$459/sqft |
Source: | ||
Public tax history
Tax history is unavailable.
Monthly payment
Neighborhood: Sweetwater
Nearby schools
GreatSchools rating
- 3/10Valleyview Elementary SchoolGrades: PK-5Distance: 4.9 mi
- 2/10Westmoor Middle SchoolGrades: 6-8Distance: 4.9 mi
- 2/10West High SchoolGrades: 9-12Distance: 5.6 mi

