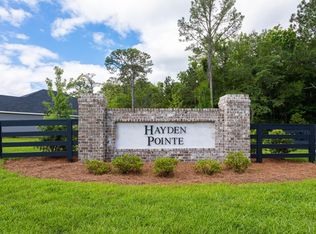New construction
Hayden Pointe by Smith Family Homes
Saint Marys, GA 31558
Now selling
From $291.9k
3-5 bedrooms
2-3 bathrooms
5 lots sold
What's special
Hayden Pointe is a welcoming new home community by our team at Smith Family Homes, offering thoughtfully designed new homes in St. Marys, GA. Nestled in this charming coastal town, the neighborhood provides the perfect balance of small-town character and everyday convenience. Located just minutes from Kings Bay Naval Base, Hayden Pointe offers easy access to local dining, shopping, schools and the coastal attractions that make this area so special.
Our new homes in Hayden Pointe are designed with real life in mind. A variety of one- and two-story floor plans offer open living areas, functional kitchens and smart use of space, making everyday routines feel easy and natural. These new homes for sale in St. Marys also include energy-efficient features and quality construction details that reflect our commitment to long-term comfort and value.
Our quick move-in homes are available with designer-selected finishes, making it simple to move forward without feeling rushed. For buyers who want a more hands-on role, we also have opportunities to personalize selections and finishes during the build process with the help of our professional interior designer, allowing your home to reflect your personal style without it ever feeling overwhelming.
With a typical build timeline of 6-8 months from the time the contract is signed, Hayden Pointe offers a straightforward and approachable path to homeownership. For any potential buyers starting to look for home builders in St. Marys, GA, our team at Smith Family Homes stands out for our thoughtful planning, dependable craftsmanship and communities designed to feel welcoming from day one. Contact us today to learn more about life in Hayden Pointe.
