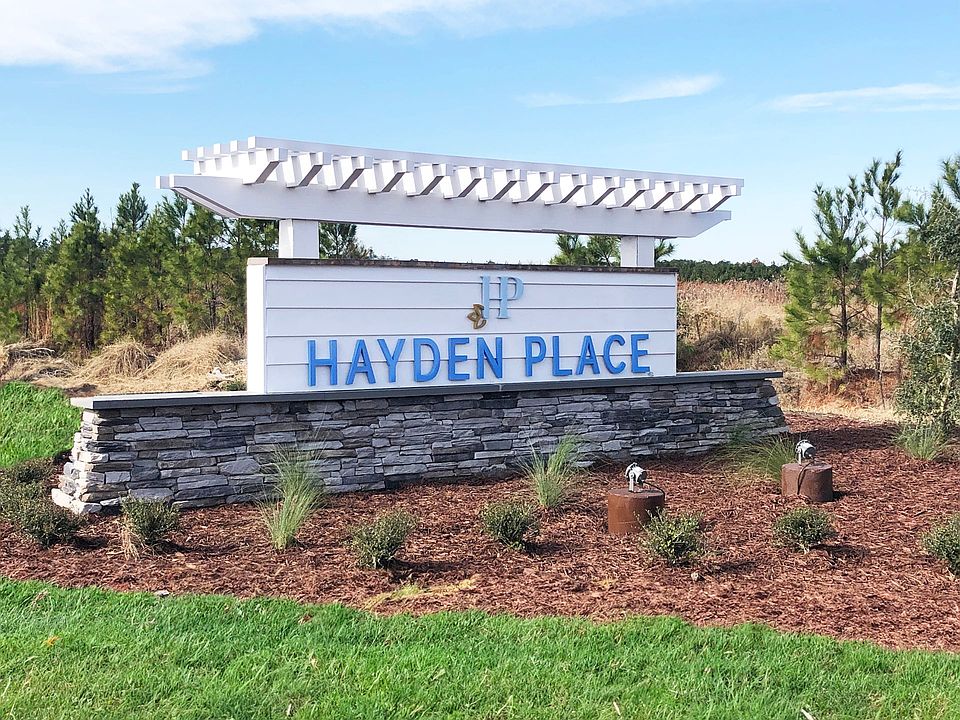Great room with optional corner fireplace and additional windows; access to covered porch and patio optionsKitchen with corner pantry and gourmet kitchen layout options with double wall ovens and cooktop; open dining area with triple window optionHalf bath with pedestal sink and oval mirrorSecond floor features the Primary Suite with optional tray ceiling, walk-in closet with natural light, dual sinks, and 3 tub/shower layout options - Standard option with garden tub and separate shower - Option 1 with 36"x60" shower and linen closet - Option 2 with 42"x72" shower and linen closet3 additional bedrooms with access to hall bathroom with tub/shower combination and linen closet Utility room with washer/dryer connections.2 car, 3 car, work/storage area, and golf car garage options; side load garage options
from $358,000
Buildable plan: Springfield, Hayden Place, Jacksonville, NC 28540
4beds
1,884sqft
Single Family Residence
Built in 2025
-- sqft lot
$358,000 Zestimate®
$190/sqft
$-- HOA
Buildable plan
This is a floor plan you could choose to build within this community.
View move-in ready homes- 67 |
- 6 |
Travel times
Schedule tour
Select a date
Facts & features
Interior
Bedrooms & bathrooms
- Bedrooms: 4
- Bathrooms: 3
- Full bathrooms: 2
- 1/2 bathrooms: 1
Heating
- Electric, Wall Furnace
Cooling
- Central Air
Interior area
- Total interior livable area: 1,884 sqft
Video & virtual tour
Property
Parking
- Total spaces: 2
- Parking features: Garage
- Garage spaces: 2
Features
- Levels: 2.0
- Stories: 2
Construction
Type & style
- Home type: SingleFamily
- Property subtype: Single Family Residence
Condition
- New Construction
- New construction: Yes
Details
- Builder name: Caviness & Cates
Community & HOA
Community
- Subdivision: Hayden Place
HOA
- Has HOA: Yes
Location
- Region: Jacksonville
Financial & listing details
- Price per square foot: $190/sqft
- Date on market: 3/14/2025
About the community
PlaygroundParkTrails
Designed with families in mind, Hayden Place offers the perfect blend of convenience, community, and natural beauty. Enjoy peaceful nature views while being just a short walk to Clearview Elementary, making school drop-offs a breeze. Plus, with Camp Lejeune just 11.5 miles away, MCAS New River's Main Gate only 8.4 miles away, and downtown Jacksonville just 12 minutes away, you're never far from work, dining, or entertainment. And when it's time to unwind, Onslow Beach is just a quick 30-minute drive, perfect for weekend getaways or relaxing by the ocean.Built by Caviness & Cates, each home is crafted with quality construction, thoughtfully designed floor plans, and stunning included features, all backed by our 1-2-10 year in-house home warranty.Hayden Place is more than just a place to live—it's a community designed for connection and convenience. With proposed playgrounds, a dog park, and a tot lot, every member of the family (even the four-legged ones!) will have space to play and enjoy North Carolina's beautiful climate. Sidewalk-lined, tree-lined streets create a welcoming atmosphere, perfect for an evening stroll or connecting with neighbors.Our first phase offers 30 homesites, each carefully planned to create a vibrant and close-knit community. Don't miss your chance to be part of something special—contact us today to find your new home at Hayden Place!
Source: Caviness & Cates

