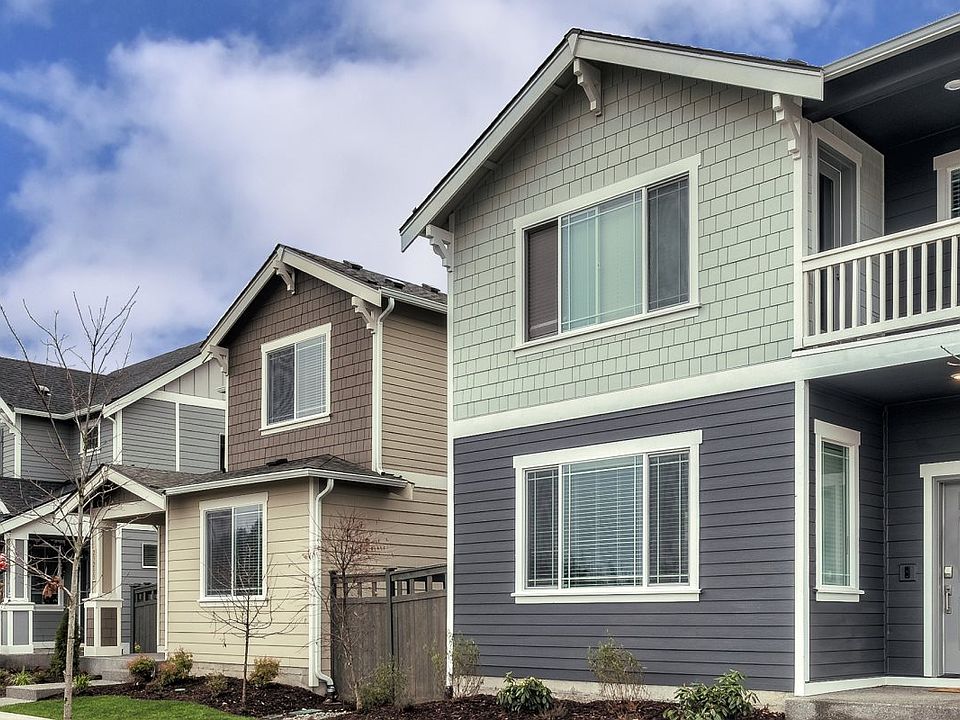The first level of this two-story home is dedicated to the communal living and dining spaces, which are arranged among a contemporary and convenient open floorplan. Sliding glass doors lead to a covered patio, and a den off the entry works great as a home office space. Upstairs, a bonus room provides additional shared living space. All three bedrooms are situated on the second floor, including the expansive owner's suite with a spa-inspired bathroom and walk-in closet.
from $574,950
Buildable plan: Davenport, Hayden Canyon : Manor Collection, Hayden, ID 83835
3beds
2,550sqft
Single Family Residence
Built in 2025
-- sqft lot
$574,900 Zestimate®
$225/sqft
$-- HOA
Buildable plan
This is a floor plan you could choose to build within this community.
View move-in ready homes- 116 |
- 4 |
Travel times
Schedule tour
Select your preferred tour type — either in-person or real-time video tour — then discuss available options with the builder representative you're connected with.
Select a date
Facts & features
Interior
Bedrooms & bathrooms
- Bedrooms: 3
- Bathrooms: 3
- Full bathrooms: 3
Interior area
- Total interior livable area: 2,550 sqft
Video & virtual tour
Property
Parking
- Total spaces: 2
- Parking features: Garage
- Garage spaces: 2
Features
- Levels: 2.0
- Stories: 2
Construction
Type & style
- Home type: SingleFamily
- Property subtype: Single Family Residence
Condition
- New Construction
- New construction: Yes
Details
- Builder name: Lennar
Community & HOA
Community
- Subdivision: Hayden Canyon : Manor Collection
Location
- Region: Hayden
Financial & listing details
- Price per square foot: $225/sqft
- Date on market: 4/6/2025
About the community
We are open by appointment 7 days a week! The Manor Collection offers new single-family homes now selling in the Hayden Canyon masterplan. Located in Hayden, ID, residents are situated just moments from the Coeur d'Alene Airport, outdoor recreation on Lake Hayden, golf courses and plenty of shopping and dining in the area. Urban amenities in Spokane are just 35 miles away.
Source: Lennar Homes

