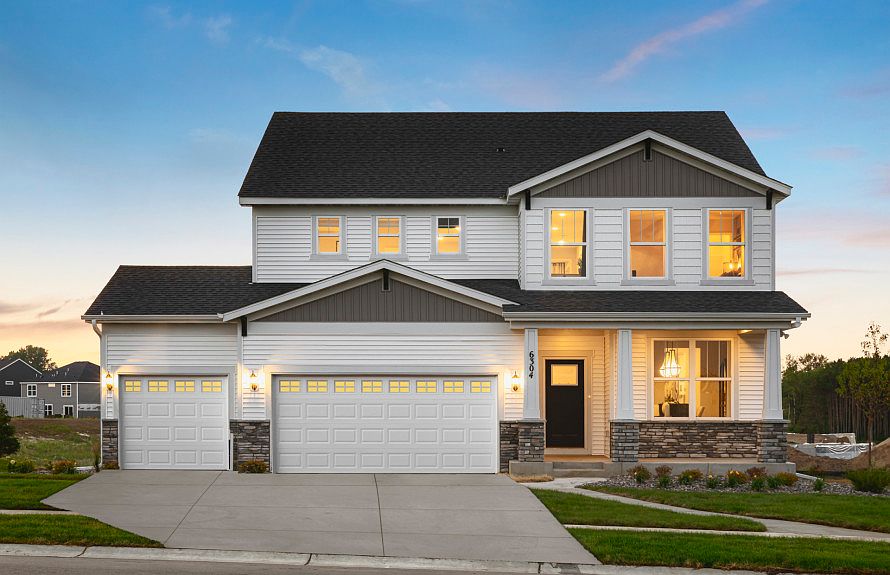Mercer is a perfect fit for smaller families, as exemplified by an Owner's Suite with naturally lit sitting area, and an upstairs loft that's well separated in case kids forget their inside voices. The Everyday EntryTM lets you drop your keys and hang your jacket, while the nearby Pulte Planning Center® streamlines your busy life. There's lots of storage, with walk-in closets in each bedroom.
from $535,990
Buildable plan: Mercer, Hawthorne, W8kk32 Cottage Grove, MN 55016
3beds
2,605sqft
Single Family Residence
Built in 2025
-- sqft lot
$-- Zestimate®
$206/sqft
$-- HOA
Buildable plan
This is a floor plan you could choose to build within this community.
View move-in ready homes- 88 |
- 2 |
Travel times
Schedule tour
Select your preferred tour type — either in-person or real-time video tour — then discuss available options with the builder representative you're connected with.
Facts & features
Interior
Bedrooms & bathrooms
- Bedrooms: 3
- Bathrooms: 3
- Full bathrooms: 2
- 1/2 bathrooms: 1
Interior area
- Total interior livable area: 2,605 sqft
Video & virtual tour
Property
Parking
- Total spaces: 2
- Parking features: Garage
- Garage spaces: 2
Features
- Levels: 2.0
- Stories: 2
Construction
Type & style
- Home type: SingleFamily
- Property subtype: Single Family Residence
Condition
- New Construction
- New construction: Yes
Details
- Builder name: Pulte Homes
Community & HOA
Community
- Subdivision: Hawthorne
Location
- Region: W 8 Kk 32 Cottage Grove
Financial & listing details
- Price per square foot: $206/sqft
- Date on market: 7/2/2025
About the community
Great schools, a prime location, and a vibrant sense of community make Cottage Grove a place families love to call home. Just minutes from Woodbury and a short drive to St. Paul, this city has it all—excellent local shops, delicious restaurants, and top-notch entertainment options. Build your future at Hawthorne and enjoy everything Cottage Grove has to offer, right from your doorstep.
Source: Pulte

