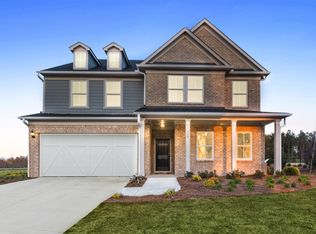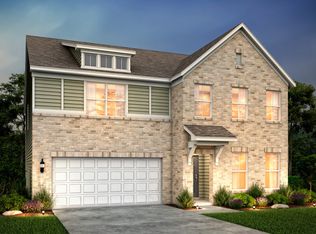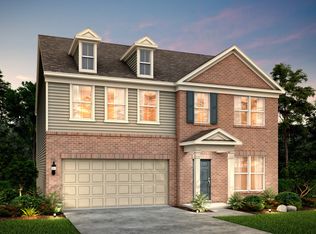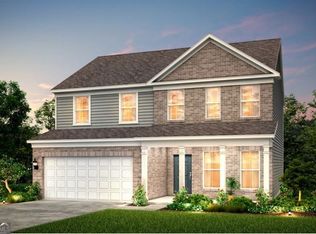Buildable plan: Aspire, Hawthorne Ridge, McDonough, GA 30253
Buildable plan
This is a floor plan you could choose to build within this community.
View move-in ready homesWhat's special
- 38 |
- 7 |
Travel times
Schedule tour
Select your preferred tour type — either in-person or real-time video tour — then discuss available options with the builder representative you're connected with.
Facts & features
Interior
Bedrooms & bathrooms
- Bedrooms: 3
- Bathrooms: 3
- Full bathrooms: 2
- 1/2 bathrooms: 1
Interior area
- Total interior livable area: 2,260 sqft
Video & virtual tour
Property
Parking
- Total spaces: 2
- Parking features: Garage
- Garage spaces: 2
Features
- Levels: 2.0
- Stories: 2
Construction
Type & style
- Home type: SingleFamily
- Property subtype: Single Family Residence
Condition
- New Construction
- New construction: Yes
Details
- Builder name: Pulte Homes
Community & HOA
Community
- Subdivision: Hawthorne Ridge
Location
- Region: Mcdonough
Financial & listing details
- Price per square foot: $173/sqft
- Date on market: 11/19/2025
About the community
Source: Pulte
22 homes in this community
Available homes
| Listing | Price | Bed / bath | Status |
|---|---|---|---|
| 341 Foxglove Way | $424,300 | 5 bed / 3 bath | Available |
| 717 Calendula Ct | $474,245 | 5 bed / 3 bath | Available |
| 480 Dahlia St | $480,521 | 5 bed / 3 bath | Available February 2026 |
| 484 Dahlia St | $501,455 | 5 bed / 3 bath | Available February 2026 |
| 324 Foxglove Way | $414,678 | 5 bed / 3 bath | Pending |
Available lots
| Listing | Price | Bed / bath | Status |
|---|---|---|---|
| 805 Oleander Ct | $390,990+ | 3 bed / 3 bath | Customizable |
| 320 Foxglove Way | $401,990+ | 3 bed / 3 bath | Customizable |
| 436 Dahlia St | $401,990+ | 3 bed / 3 bath | Customizable |
| 488 Dahlia St | $401,990+ | 3 bed / 3 bath | Customizable |
| 500 Dahlia St | $401,990+ | 3 bed / 3 bath | Customizable |
| 508 Dahlia St | $401,990+ | 3 bed / 3 bath | Customizable |
| 721 Calendula Ct | $401,990+ | 3 bed / 3 bath | Customizable |
| 353 Foxglove Way | $407,990+ | 4 bed / 3 bath | Customizable |
| 809 Oleander Ct | $407,990+ | 4 bed / 3 bath | Customizable |
| 476 Dahlia St | $429,990+ | 4 bed / 3 bath | Customizable |
| 504 Dahlia St | $429,990+ | 4 bed / 3 bath | Customizable |
| 708 Calendula Ct | $429,990+ | 4 bed / 3 bath | Customizable |
| 325 Foxglove Way | $438,990+ | 4 bed / 3 bath | Customizable |
| 492 Dahlia St | $438,990+ | 4 bed / 3 bath | Customizable |
| 512 Dahlia St | $438,990+ | 4 bed / 3 bath | Customizable |
| 712 Calendula Ct | $438,990+ | 4 bed / 3 bath | Customizable |
| 813 Oleander Ct | $438,990+ | 4 bed / 3 bath | Customizable |
Source: Pulte
Contact builder

By pressing Contact builder, you agree that Zillow Group and other real estate professionals may call/text you about your inquiry, which may involve use of automated means and prerecorded/artificial voices and applies even if you are registered on a national or state Do Not Call list. You don't need to consent as a condition of buying any property, goods, or services. Message/data rates may apply. You also agree to our Terms of Use.
Learn how to advertise your homesEstimated market value
Not available
Estimated sales range
Not available
$2,654/mo
Price history
| Date | Event | Price |
|---|---|---|
| 1/13/2026 | Price change | $390,990+0.5%$173/sqft |
Source: | ||
| 7/10/2025 | Price change | $388,990+0.5%$172/sqft |
Source: | ||
| 3/10/2025 | Price change | $386,990+0.8%$171/sqft |
Source: | ||
| 1/8/2025 | Price change | $383,990+0.8%$170/sqft |
Source: | ||
| 10/3/2024 | Price change | $380,990+0.5%$169/sqft |
Source: | ||
Public tax history
Monthly payment
Neighborhood: 30253
Nearby schools
GreatSchools rating
- 4/10Dutchtown Elementary SchoolGrades: PK-5Distance: 2.2 mi
- 4/10Dutchtown Middle SchoolGrades: 6-8Distance: 2 mi
- 5/10Dutchtown High SchoolGrades: 9-12Distance: 2.1 mi
Schools provided by the builder
- Elementary: Oakland Elementary School
- District: Henry County School District
Source: Pulte. This data may not be complete. We recommend contacting the local school district to confirm school assignments for this home.





