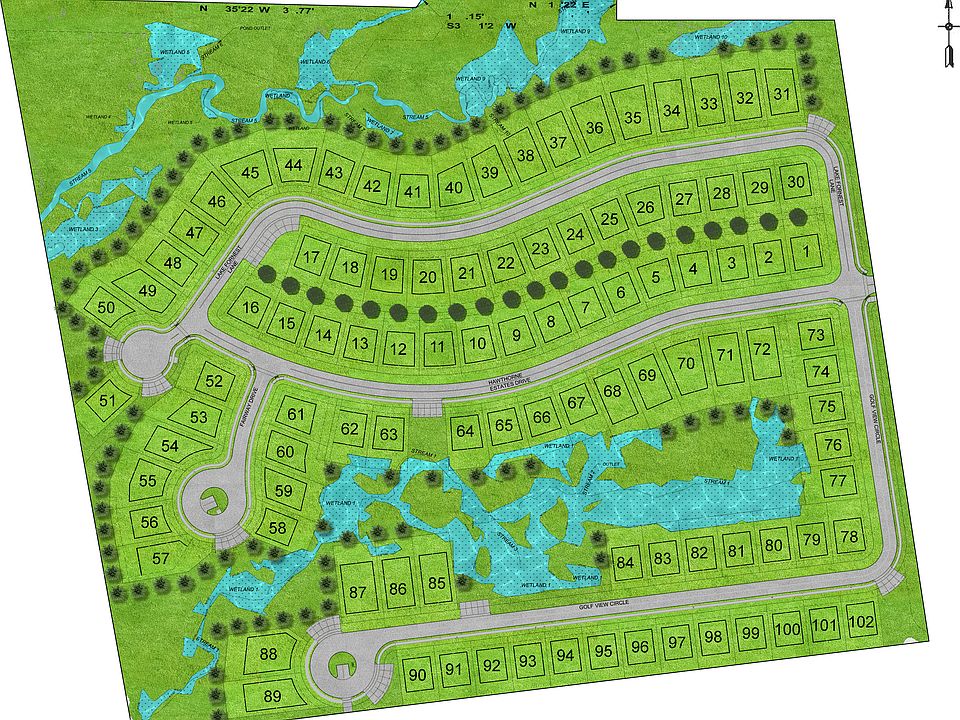To Be Built in Hawthorn Golf Estates, Solon - Beautiful Magnolia floorplan with in-law suite on the first floor featuring a full bath. Main level includes a study, spacious great room, and chef's kitchen with large island, granite countertops, soft-close cabinetry with crown molding and large eating area. Upstairs offers a luxurious primary suite with master bath and walk-in closet, bedrooms 2 & 3 have a Jack & Jill bath, bedroom 4, additional full bath, and second floor laundry. Wall of windows brings the outdoors in. Finishes include solid core doors, Moen fixtures, and Energy Star efficiency. Photos for representational purposes only. 50+ Community
New construction
from $600,000
Buildable plan: Magnolia, Hawthorne Golf Estates, Solon, OH 44139
5beds
3,355sqft
Single Family Residence
Built in 2025
-- sqft lot
$600,600 Zestimate®
$179/sqft
$-- HOA
Buildable plan
This is a floor plan you could choose to build within this community.
View move-in ready homesWhat's special
Large islandLarge eating areaMaster bathLuxurious primary suiteJack and jill bathGranite countertopsSecond floor laundry
- 1,951 |
- 94 |
Travel times
Schedule tour
Select a date
Facts & features
Interior
Bedrooms & bathrooms
- Bedrooms: 5
- Bathrooms: 5
- Full bathrooms: 5
Heating
- Natural Gas, Baseboard
Cooling
- Central Air
Features
- In-Law Floorplan, Walk-In Closet(s)
- Windows: Double Pane Windows
- Has fireplace: Yes
Interior area
- Total interior livable area: 3,355 sqft
Property
Parking
- Total spaces: 2
- Parking features: Attached
- Attached garage spaces: 2
Features
- Levels: 2.0
- Stories: 2
Construction
Type & style
- Home type: SingleFamily
- Property subtype: Single Family Residence
Materials
- Vinyl Siding, Stone
Condition
- New Construction
- New construction: Yes
Details
- Builder name: Perrino Custom Builders
Community & HOA
Community
- Senior community: Yes
- Subdivision: Hawthorne Golf Estates
Location
- Region: Solon
Financial & listing details
- Price per square foot: $179/sqft
- Date on market: 6/18/2025
Source: Perrino Builders

