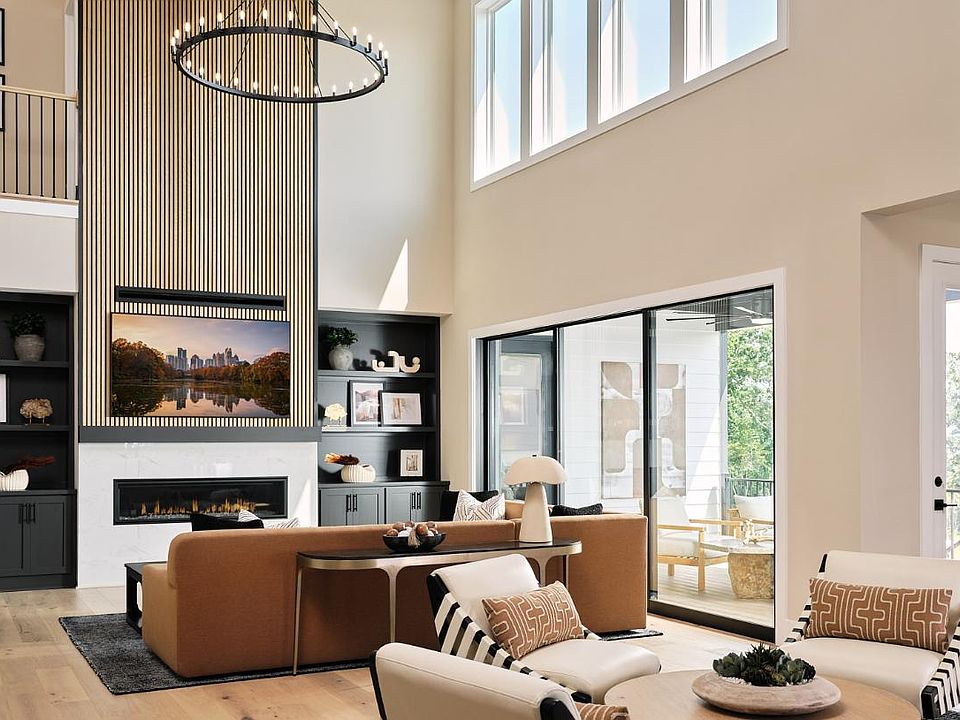The Donington showcases an impressive open floor plan that seamlessly blends luxury with comfort. Upon entering through the foyer, you are greeted by a versatile flex room and formal dining room that seamlessly flow into the stunning main living area enhanced with elevated ceilings. A two-story great room with a fireplace overlooks a two-story casual dining area and a cozy, casual living space that also features a fireplace and is accessible to an outdoor patio. The kitchen is a chef's dream, complete with a large center island, a spacious walk-in pantry, and a butler pantry that connects to the formal dining room. A secondary bedroom suite with a walk-in closet provides added comfort for family or guests. The second level is highlighted by the serene primary bedroom suite, offering an elegant tray ceiling, an expansive walk-in closet, and a spa-inspired private bath with dual vanities, a large shower with seat, a freestanding tub, and a private water closet. Three secondary bedrooms can be found on the second level, each featuring a private bath and a walk-in closet. Additional features of the Donington include easily accessible laundry, a convenient everyday entry, a powder room, and plenty of storage.
New construction
from $1,386,995
Buildable plan: Donington, Hawthorn, Alpharetta, GA 30022
5beds
4,247sqft
Single Family Residence
Built in 2025
-- sqft lot
$1,360,500 Zestimate®
$327/sqft
$-- HOA
Buildable plan
This is a floor plan you could choose to build within this community.
View move-in ready homesWhat's special
Elevated ceilingsOutdoor patioOpen floor planLarge center islandCasual dining areaWalk-in pantryWalk-in closet
Call: (706) 605-3076
- 258 |
- 21 |
Travel times
Facts & features
Interior
Bedrooms & bathrooms
- Bedrooms: 5
- Bathrooms: 6
- Full bathrooms: 5
- 1/2 bathrooms: 1
Interior area
- Total interior livable area: 4,247 sqft
Video & virtual tour
Property
Parking
- Total spaces: 3
- Parking features: Garage
- Garage spaces: 3
Features
- Levels: 2.0
- Stories: 2
Construction
Type & style
- Home type: SingleFamily
- Property subtype: Single Family Residence
Condition
- New Construction
- New construction: Yes
Details
- Builder name: Toll Brothers
Community & HOA
Community
- Subdivision: Hawthorn
Location
- Region: Alpharetta
Financial & listing details
- Price per square foot: $327/sqft
- Date on market: 9/12/2025
About the community
Experience the epitome of luxury at Hawthorn by Toll Brothers, a new home community in Alpharetta, GA. Showcasing a beautiful collection of elegant single-family homes on expansive home sites, this intimate enclave features modern, two-story floor plans ranging from 3,675 to 4,279 square feet with 3-car garages and sophisticated options for personalization. Surrounded by exceptional outdoor recreation, Hawthorn by Toll Brothers showcases a prestigious setting ideal for every lifestyle, offering easy access to esteemed Fulton County Schools as well as Alpharetta s upscale shopping districts and restaurants. Home price does not include any home site premium.
Source: Toll Brothers Inc.

