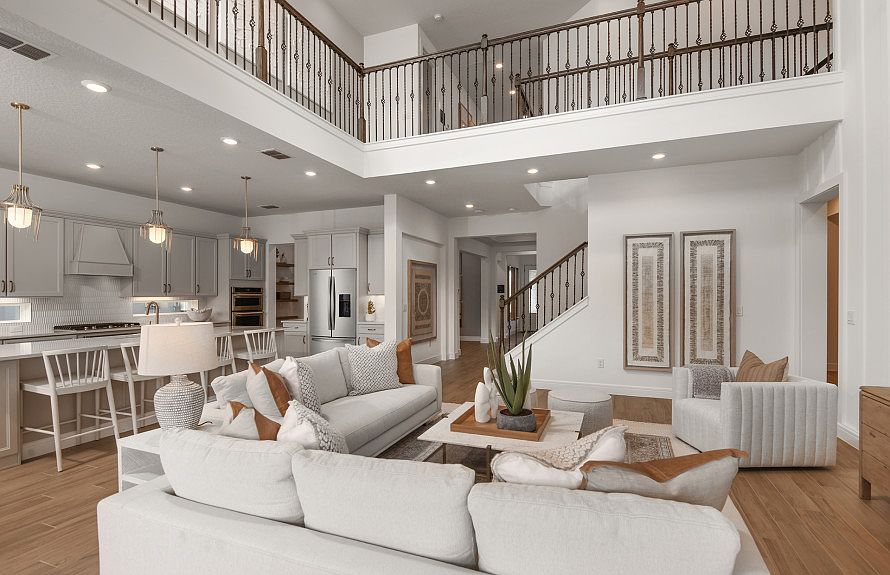This plan is ideal for families that want flexible options and more space. Whether it's a 1st floor, Multi-Gen Suite or a large loft, you can select the perfect options for how you live. The designer kitchen, optional wine cave and covered lanai are just some of the features that make this an entertainer's dream home. Plus, enjoy the conveniences of a 3 car garage and 2nd floor laundry room.
from $690,990
Buildable plan: Roseland, Hawks Reserve, Riverview, FL 33569
4beds
4,272sqft
Single Family Residence
Built in 2025
-- sqft lot
$685,300 Zestimate®
$162/sqft
$-- HOA
Buildable plan
This is a floor plan you could choose to build within this community.
View move-in ready homes- 315 |
- 21 |
Travel times
Schedule tour
Select your preferred tour type — either in-person or real-time video tour — then discuss available options with the builder representative you're connected with.
Select a date
Facts & features
Interior
Bedrooms & bathrooms
- Bedrooms: 4
- Bathrooms: 4
- Full bathrooms: 3
- 1/2 bathrooms: 1
Interior area
- Total interior livable area: 4,272 sqft
Video & virtual tour
Property
Parking
- Total spaces: 3
- Parking features: Garage
- Garage spaces: 3
Features
- Levels: 1.0
- Stories: 1
Construction
Type & style
- Home type: SingleFamily
- Property subtype: Single Family Residence
Condition
- New Construction
- New construction: Yes
Details
- Builder name: Pulte Homes
Community & HOA
Community
- Subdivision: Hawks Reserve
Location
- Region: Riverview
Financial & listing details
- Price per square foot: $162/sqft
- Date on market: 2/23/2025
About the community
Hawks Reserve in Riverview, FL is now sold out. Located less than 2 miles from the FishHawk Town Center and within 5 miles of all the dining, shopping, and entertainment Brandon has to offer. For more homes available now, visit Riversedge nearby.
Source: Pulte

