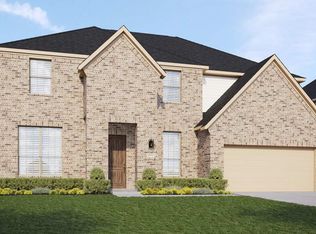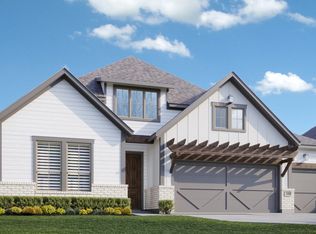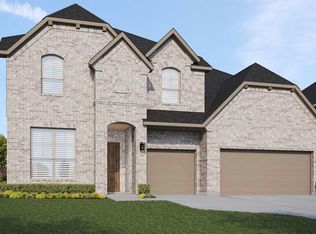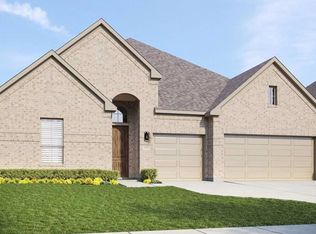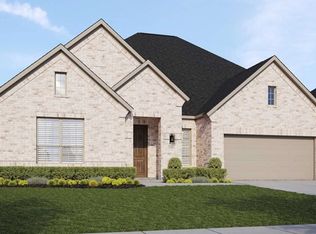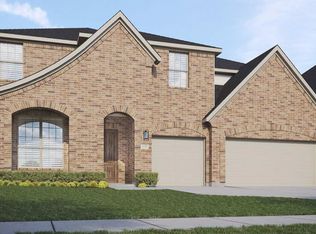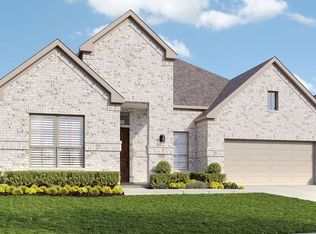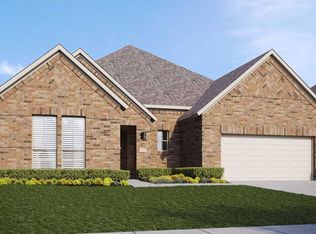Buildable plan: Stanford, Hawkes Landing, Leander, TX 78641
Buildable plan
This is a floor plan you could choose to build within this community.
View move-in ready homesWhat's special
- 46 |
- 1 |
Travel times
Schedule tour
Select your preferred tour type — either in-person or real-time video tour — then discuss available options with the builder representative you're connected with.
Facts & features
Interior
Bedrooms & bathrooms
- Bedrooms: 4
- Bathrooms: 3
- Full bathrooms: 2
- 1/2 bathrooms: 1
Interior area
- Total interior livable area: 3,530 sqft
Video & virtual tour
Property
Parking
- Total spaces: 2
- Parking features: Garage
- Garage spaces: 2
Features
- Levels: 2.0
- Stories: 2
Construction
Type & style
- Home type: SingleFamily
- Property subtype: Single Family Residence
Condition
- New Construction
- New construction: Yes
Details
- Builder name: DRB Homes
Community & HOA
Community
- Subdivision: Hawkes Landing
Location
- Region: Leander
Financial & listing details
- Price per square foot: $177/sqft
- Date on market: 11/19/2025
About the community

Source: DRB Homes
2 homes in this community
Available homes
| Listing | Price | Bed / bath | Status |
|---|---|---|---|
| 920 Landing Ln | $649,990 | 6 bed / 4 bath | Available |
| 933 Sunny Ridge Dr | $674,990 | 6 bed / 4 bath | Available |
Source: DRB Homes
Contact builder

By pressing Contact builder, you agree that Zillow Group and other real estate professionals may call/text you about your inquiry, which may involve use of automated means and prerecorded/artificial voices and applies even if you are registered on a national or state Do Not Call list. You don't need to consent as a condition of buying any property, goods, or services. Message/data rates may apply. You also agree to our Terms of Use.
Learn how to advertise your homesEstimated market value
$610,100
$580,000 - $641,000
$2,687/mo
Price history
| Date | Event | Price |
|---|---|---|
| 1/1/2026 | Price change | $624,990-5.3%$177/sqft |
Source: | ||
| 9/24/2025 | Listed for sale | $659,990$187/sqft |
Source: | ||
Public tax history
Monthly payment
Neighborhood: 78641
Nearby schools
GreatSchools rating
- 4/10Bagdad Elementary SchoolGrades: PK-5Distance: 0.5 mi
- 7/10Leander Middle SchoolGrades: 6-8Distance: 2 mi
- 6/10Glenn High SchoolGrades: 9-12Distance: 1.8 mi
