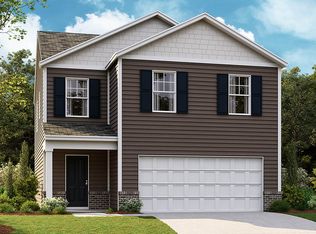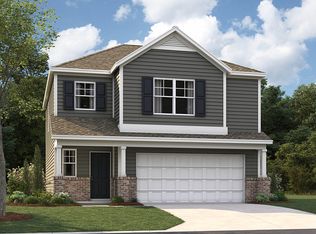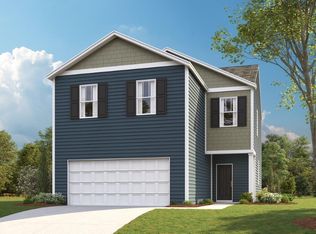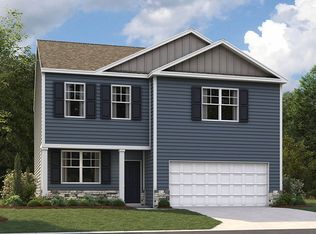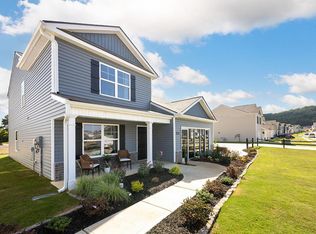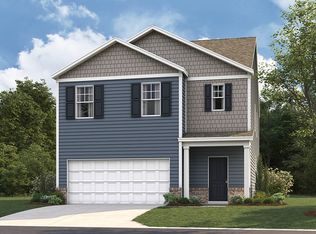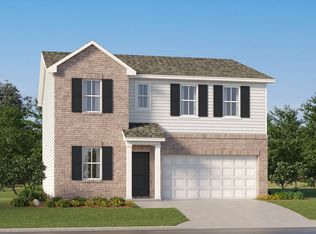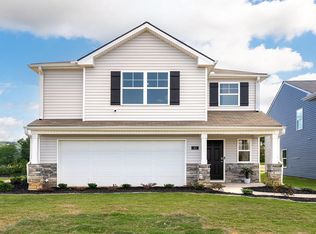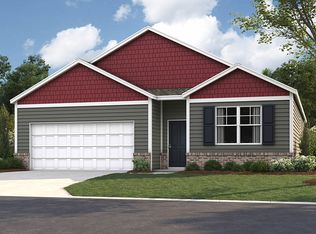Buildable plan: Salem, Hawk's Ridge, Rossville, GA 30741
Buildable plan
This is a floor plan you could choose to build within this community.
View move-in ready homesWhat's special
- 46 |
- 1 |
Travel times
Schedule tour
Select your preferred tour type — either in-person or real-time video tour — then discuss available options with the builder representative you're connected with.
Facts & features
Interior
Bedrooms & bathrooms
- Bedrooms: 4
- Bathrooms: 3
- Full bathrooms: 2
- 1/2 bathrooms: 1
Interior area
- Total interior livable area: 2,618 sqft
Property
Parking
- Total spaces: 2
- Parking features: Garage
- Garage spaces: 2
Features
- Levels: 2.0
- Stories: 2
Construction
Type & style
- Home type: SingleFamily
- Property subtype: Single Family Residence
Condition
- New Construction
- New construction: Yes
Details
- Builder name: D.R. Horton
Community & HOA
Community
- Subdivision: Hawk's Ridge
Location
- Region: Rossville
Financial & listing details
- Price per square foot: $131/sqft
- Date on market: 12/6/2025
About the community
Source: DR Horton
2 homes in this community
Available homes
| Listing | Price | Bed / bath | Status |
|---|---|---|---|
| 300 Draft St | $287,210 | 3 bed / 3 bath | Available |
| 334 Draft St | $287,815 | 3 bed / 3 bath | Available |
Source: DR Horton
Contact builder

By pressing Contact builder, you agree that Zillow Group and other real estate professionals may call/text you about your inquiry, which may involve use of automated means and prerecorded/artificial voices and applies even if you are registered on a national or state Do Not Call list. You don't need to consent as a condition of buying any property, goods, or services. Message/data rates may apply. You also agree to our Terms of Use.
Learn how to advertise your homesEstimated market value
$332,200
$316,000 - $349,000
$2,400/mo
Price history
| Date | Event | Price |
|---|---|---|
| 3/2/2025 | Price change | $342,990+0.6%$131/sqft |
Source: | ||
| 1/2/2025 | Price change | $340,990+0.6%$130/sqft |
Source: | ||
| 10/2/2024 | Listed for sale | $338,990+0.6%$129/sqft |
Source: | ||
| 12/6/2023 | Listing removed | -- |
Source: | ||
| 9/2/2023 | Price change | $336,990+0.6%$129/sqft |
Source: | ||
Public tax history
Monthly payment
Neighborhood: 30741
Nearby schools
GreatSchools rating
- 5/10Stone Creek Elementary SchoolGrades: PK-5Distance: 0.6 mi
- 4/10Rossville Middle SchoolGrades: 6-8Distance: 2.1 mi
- 5/10Ridgeland High SchoolGrades: 9-12Distance: 0.5 mi
Schools provided by the builder
- Elementary: Stone Creek Elementary School
- Middle: Rossville Middle School
- High: Ridgeland High School
- District: Walker County School Districts
Source: DR Horton. This data may not be complete. We recommend contacting the local school district to confirm school assignments for this home.
