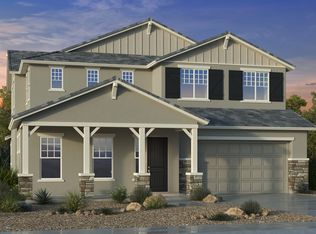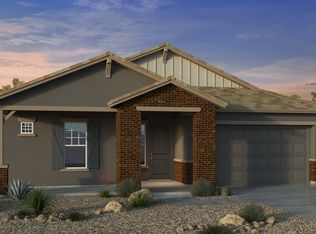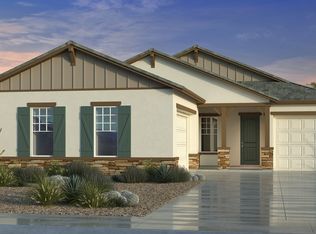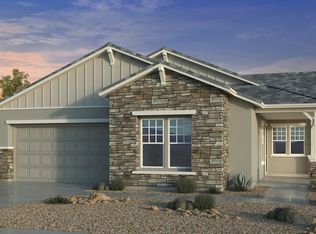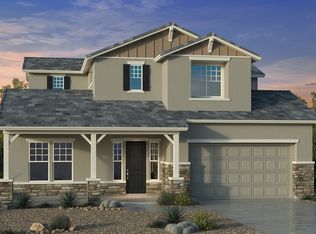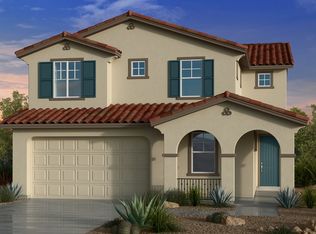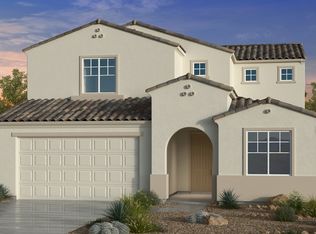Buildable plan: Venice, Hawes Crossing Landmark Collection, Mesa, AZ 85212
Buildable plan
This is a floor plan you could choose to build within this community.
View move-in ready homesWhat's special
- 69 |
- 3 |
Travel times
Schedule tour
Select your preferred tour type — either in-person or real-time video tour — then discuss available options with the builder representative you're connected with.
Facts & features
Interior
Bedrooms & bathrooms
- Bedrooms: 4
- Bathrooms: 4
- Full bathrooms: 3
- 1/2 bathrooms: 1
Interior area
- Total interior livable area: 3,495 sqft
Property
Parking
- Total spaces: 2
- Parking features: Garage
- Garage spaces: 2
Features
- Levels: 2.0
- Stories: 2
Construction
Type & style
- Home type: SingleFamily
- Property subtype: Single Family Residence
Condition
- New Construction
- New construction: Yes
Details
- Builder name: Taylor Morrison
Community & HOA
Community
- Subdivision: Hawes Crossing Landmark Collection
Location
- Region: Mesa
Financial & listing details
- Price per square foot: $199/sqft
- Date on market: 12/24/2025
About the community
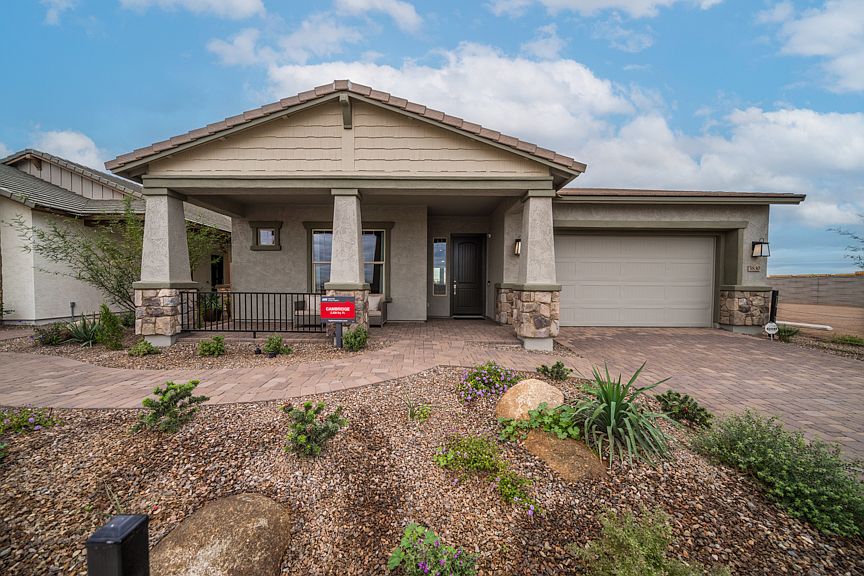
Source: Taylor Morrison
Contact builder

By pressing Contact builder, you agree that Zillow Group and other real estate professionals may call/text you about your inquiry, which may involve use of automated means and prerecorded/artificial voices and applies even if you are registered on a national or state Do Not Call list. You don't need to consent as a condition of buying any property, goods, or services. Message/data rates may apply. You also agree to our Terms of Use.
Learn how to advertise your homesEstimated market value
Not available
Estimated sales range
Not available
$3,680/mo
Price history
| Date | Event | Price |
|---|---|---|
| 9/3/2025 | Price change | $694,990+0.3%$199/sqft |
Source: | ||
| 5/22/2025 | Price change | $692,990+0.4%$198/sqft |
Source: | ||
| 5/14/2025 | Price change | $689,990+0.4%$197/sqft |
Source: | ||
| 4/10/2025 | Price change | $686,990+0.4%$197/sqft |
Source: | ||
| 3/27/2025 | Price change | $683,990+0.4%$196/sqft |
Source: | ||
Public tax history
Secure a Conventional 9-month extended rate lock at 4.99% / 5.07% APR
Enjoy the security of a reduced Conventional 30-Year Fixed Rate with a 9-month extended rate lock while your home is being built. Available at select communities when using Taylor Morrison Home Funding, Inc.Source: Taylor MorrisonMonthly payment
Neighborhood: 85212
Nearby schools
GreatSchools rating
- 7/10Boulder Creek Elementary SchoolGrades: PK-6Distance: 0.9 mi
- 6/10Desert Ridge High SchoolGrades: 8-12Distance: 3.2 mi
- 6/10Desert Ridge Jr. High SchoolGrades: 7-8Distance: 3.4 mi
