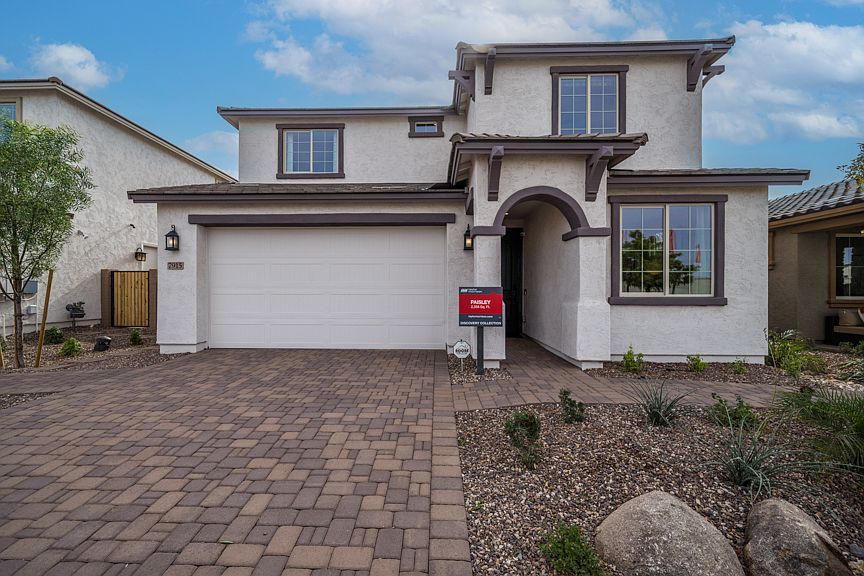The Paisley is a 2-story floor plan that comes standard with 2,358 sq. ft., 4 bedrooms, 3 bathrooms, 2-car garage, and a loft. This gorgeous home has a bedroom on the first floor, which provides privacy and convenience for your guests. The open great room, dining, and kitchen is spacious and has an outdoor living area right off it to provide wonderful indoor/outdoor livability. The upstairs loft makes for an excellent play area, study, or secondary living area. The primary suite has a walk-in closet and double sinks. We think you are going to love it here.
from $563,990
Buildable plan: Paisley, Hawes Crossing Discovery Collection, Mesa, AZ 85212
4beds
2,358sqft
Single Family Residence
Built in 2025
-- sqft lot
$569,000 Zestimate®
$239/sqft
$-- HOA
Buildable plan
This is a floor plan you could choose to build within this community.
View move-in ready homesWhat's special
Primary suiteWalk-in closetDouble sinksOpen great room
- 76 |
- 5 |
Travel times
Schedule tour
Select your preferred tour type — either in-person or real-time video tour — then discuss available options with the builder representative you're connected with.
Select a date
Facts & features
Interior
Bedrooms & bathrooms
- Bedrooms: 4
- Bathrooms: 3
- Full bathrooms: 3
Interior area
- Total interior livable area: 2,358 sqft
Video & virtual tour
Property
Parking
- Total spaces: 2
- Parking features: Garage
- Garage spaces: 2
Features
- Levels: 2.0
- Stories: 2
Construction
Type & style
- Home type: SingleFamily
- Property subtype: Single Family Residence
Condition
- New Construction
- New construction: Yes
Details
- Builder name: Taylor Morrison
Community & HOA
Community
- Subdivision: Hawes Crossing Discovery Collection
Location
- Region: Mesa
Financial & listing details
- Price per square foot: $239/sqft
- Date on market: 4/15/2025
About the community
The best of the Southeast Valley, just outside your doorstep. Come home to Hawes Crossing Discovery Collection in expansive Mesa, AZ, to find stunning views of the Superstition Mountains, easy access to SR-101 and top-rated Gilbert Public Schools. Here, you can make your home your own, with flex rooms, 1-and-2-stories, 2-5 bedrooms, 2-4 bathrooms and 1,715-2,961 square feet. Plus, amenities abound! Dive into the community pool and stay active at the fitness center or at one of the pickleball courts.
Discover more reasons to love our new homes below.
Source: Taylor Morrison

