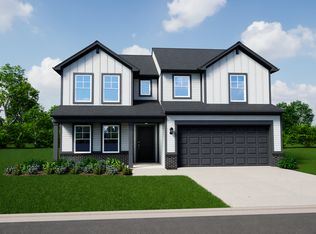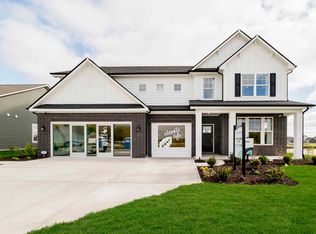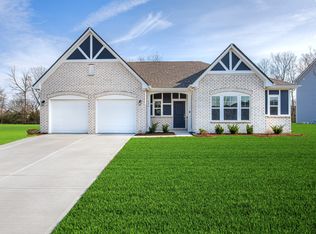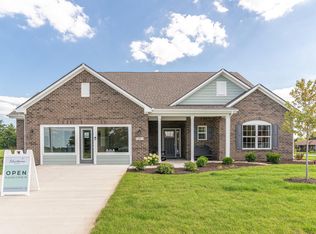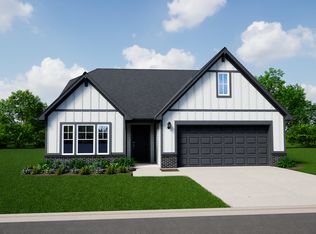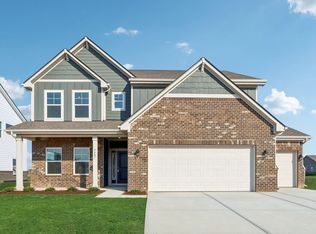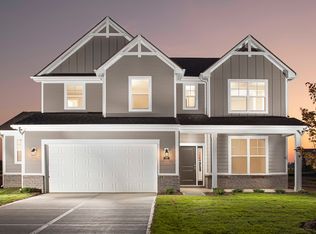Buildable plan: Reagan, Haven Ponds, McCordsville, IN 46055
Buildable plan
This is a floor plan you could choose to build within this community.
View move-in ready homesWhat's special
- 97 |
- 6 |
Travel times
Schedule tour
Select your preferred tour type — either in-person or real-time video tour — then discuss available options with the builder representative you're connected with.
Facts & features
Interior
Bedrooms & bathrooms
- Bedrooms: 3
- Bathrooms: 3
- Full bathrooms: 2
- 1/2 bathrooms: 1
Interior area
- Total interior livable area: 2,300 sqft
Property
Parking
- Total spaces: 2
- Parking features: Garage
- Garage spaces: 2
Features
- Levels: 1.0
- Stories: 1
Construction
Type & style
- Home type: SingleFamily
- Property subtype: Single Family Residence
Condition
- New Construction
- New construction: Yes
Details
- Builder name: Silverthorne Homes
Community & HOA
Community
- Subdivision: Haven Ponds
Location
- Region: Mccordsville
Financial & listing details
- Price per square foot: $168/sqft
- Date on market: 11/20/2025
About the community
Source: Silverthorne Homes
68 homes in this community
Available homes
| Listing | Price | Bed / bath | Status |
|---|---|---|---|
| 4913 Waterline St | $526,995 | 4 bed / 4 bath | Available |
| 9799 Creekside Cir | $529,995 | 5 bed / 4 bath | Pending |
Available lots
| Listing | Price | Bed / bath | Status |
|---|---|---|---|
| 4904 Haven Ponds Dr | $359,995+ | 3 bed / 2 bath | Customizable |
| 4938 Haven Ponds Dr | $359,995+ | 3 bed / 2 bath | Customizable |
| 9675 Remy St | $359,995+ | 3 bed / 2 bath | Customizable |
| 4868 Waterline St | $371,995+ | 3 bed / 3 bath | Customizable |
| 4896 Waterline St | $371,995+ | 3 bed / 3 bath | Customizable |
| 4995 Rosie Blvd | $371,995+ | 3 bed / 3 bath | Customizable |
| 9770 Forest Ridge Ln | $371,995+ | 3 bed / 3 bath | Customizable |
| 9778 Forest Ridge Ln | $371,995+ | 3 bed / 3 bath | Customizable |
| 4723 Edgewater Ln | $375,995+ | 4 bed / 3 bath | Customizable |
| 4818 Rosie Blvd | $375,995+ | 4 bed / 3 bath | Customizable |
| 4841 Waterline St | $375,995+ | 4 bed / 3 bath | Customizable |
| 4901 Waterline St | $375,995+ | 4 bed / 3 bath | Customizable |
| 4931 Rosie Blvd | $375,995+ | 4 bed / 3 bath | Customizable |
| 9692 Dolphin Cove Blvd | $375,995+ | 4 bed / 3 bath | Customizable |
| 9704 Dolphin Cove Blvd | $375,995+ | 4 bed / 3 bath | Customizable |
| 9712 Edgewater Ln | $375,995+ | 4 bed / 3 bath | Customizable |
| 9745 Forest Ridge Ln | $375,995+ | 4 bed / 3 bath | Customizable |
| 4755 Edgewater Ln | $382,995+ | 4 bed / 3 bath | Customizable |
| 4831 Waterline St | $382,995+ | 3 bed / 2 bath | Customizable |
| 4887 Waterline St | $382,995+ | 3 bed / 2 bath | Customizable |
| 4980 Haven Ponds Dr | $382,995+ | 4 bed / 3 bath | Customizable |
| 9670 Edgewater Ln | $382,995+ | 3 bed / 2 bath | Customizable |
| 9693 Dolphin Cove Blvd | $382,995+ | 4 bed / 3 bath | Customizable |
| 9700 Edgewater Ln | $382,995+ | 4 bed / 3 bath | Customizable |
| 9764 Forest Ridge Ln | $382,995+ | 4 bed / 3 bath | Customizable |
| 9773 Forest Ridge Ln | $382,995+ | 3 bed / 2 bath | Customizable |
| 9783 Forest Ridge Ln | $382,995+ | 4 bed / 3 bath | Customizable |
| 9801 Forest Ridge Ln | $382,995+ | 3 bed / 2 bath | Customizable |
| 9812 Forest Ridge Ln | $382,995+ | 4 bed / 3 bath | Customizable |
| 9825 Creekside Cir | $382,995+ | 4 bed / 3 bath | Customizable |
| 4739 Edgewater Ln | $385,995+ | 3 bed / 3 bath | Customizable |
| 9686 Dolphin Cove Blvd | $385,995+ | 3 bed / 3 bath | Customizable |
| 9688 Edgewater Ln | $385,995+ | 3 bed / 3 bath | Customizable |
| 9699 Dolphin Cove Blvd | $385,995+ | 3 bed / 3 bath | Customizable |
| 9705 Dolphin Cove Blvd | $385,995+ | 3 bed / 3 bath | Customizable |
| 9735 Forest Ridge Ln | $385,995+ | 3 bed / 3 bath | Customizable |
| 4675 Edgewater Ln | $399,995+ | 4 bed / 3 bath | Customizable |
| 4691 Edgewater Ln | $399,995+ | 4 bed / 3 bath | Customizable |
| 4707 Edgewater Ln | $399,995+ | 4 bed / 3 bath | Customizable |
| 4879 Waterline St | $399,995+ | 4 bed / 3 bath | Customizable |
| 4952 Haven Ponds Dr | $399,995+ | 4 bed / 3 bath | Customizable |
| 9698 Dolphin Cove Blvd | $399,995+ | 4 bed / 3 bath | Customizable |
| 9746 Forest Ridge Ln | $399,995+ | 4 bed / 3 bath | Customizable |
| 9769 Forest Ridge Ln | $399,995+ | 4 bed / 3 bath | Customizable |
| 9793 Forest Ridge Ln | $399,995+ | 4 bed / 3 bath | Customizable |
| 4877 Haven Ponds Dr | $403,995+ | 4 bed / 3 bath | Customizable |
| 4994 Haven Ponds Dr | $403,995+ | 4 bed / 3 bath | Customizable |
| 9672 Dolphin Cove Blvd | $403,995+ | 4 bed / 3 bath | Customizable |
| 9713 Dolphin Cove Blvd | $403,995+ | 4 bed / 3 bath | Customizable |
| 9734 Forest Ridge Ln | $403,995+ | 4 bed / 3 bath | Customizable |
| 9752 Forest Ridge Ln | $403,995+ | 4 bed / 3 bath | Customizable |
| 9802 Forest Ridge Ln | $403,995+ | 4 bed / 3 bath | Customizable |
| 4856 Waterline St | $412,995+ | 4 bed / 3 bath | Customizable |
| 9671 Dolphin Cove Blvd | $412,995+ | 4 bed / 3 bath | Customizable |
| 9694 Edgewater Ln | $412,995+ | 4 bed / 3 bath | Customizable |
| 9707 Dolphin Cove Blvd | $412,995+ | 4 bed / 3 bath | Customizable |
| 9811 Forest Ridge Ln | $412,995+ | 4 bed / 3 bath | Customizable |
| 4806 Rosie Blvd | $445,995+ | 4 bed / 3 bath | Customizable |
| 4812 Rosie Blvd | $445,995+ | 4 bed / 3 bath | Customizable |
| 4842 Waterline St | $445,995+ | 4 bed / 3 bath | Customizable |
| 4853 Waterline St | $445,995+ | 4 bed / 3 bath | Customizable |
| 4865 Waterline St | $445,995+ | 4 bed / 3 bath | Customizable |
| 4880 Waterline St | $445,995+ | 4 bed / 3 bath | Customizable |
| 4947 Rosie Blvd | $445,995+ | 4 bed / 3 bath | Customizable |
| 9687 Dolphin Cove Blvd | $445,995+ | 4 bed / 3 bath | Customizable |
| 9758 Forest Ridge Ln | $445,995+ | 4 bed / 3 bath | Customizable |
Source: Silverthorne Homes
Contact builder
By pressing Contact builder, you agree that Zillow Group and other real estate professionals may call/text you about your inquiry, which may involve use of automated means and prerecorded/artificial voices and applies even if you are registered on a national or state Do Not Call list. You don't need to consent as a condition of buying any property, goods, or services. Message/data rates may apply. You also agree to our Terms of Use.
Learn how to advertise your homesEstimated market value
Not available
Estimated sales range
Not available
$2,641/mo
Price history
| Date | Event | Price |
|---|---|---|
| 12/10/2024 | Price change | $385,995+0.5%$168/sqft |
Source: Silverthorne Homes Report a problem | ||
| 10/17/2024 | Price change | $383,995+0.8%$167/sqft |
Source: Silverthorne Homes Report a problem | ||
| 4/22/2024 | Price change | $380,995+0.8%$166/sqft |
Source: Silverthorne Homes Report a problem | ||
| 3/4/2024 | Price change | $377,995+0.8%$164/sqft |
Source: Silverthorne Homes Report a problem | ||
| 2/21/2024 | Listed for sale | $374,995$163/sqft |
Source: Silverthorne Homes Report a problem | ||
Public tax history
Monthly payment
Neighborhood: 46055
Nearby schools
GreatSchools rating
- 5/10Mccordsville Elementary SchoolGrades: K-5Distance: 2.8 mi
- 6/10Mt Vernon Middle SchoolGrades: 6-8Distance: 3.4 mi
- 8/10Mt Vernon High SchoolGrades: 9-12Distance: 3.3 mi
