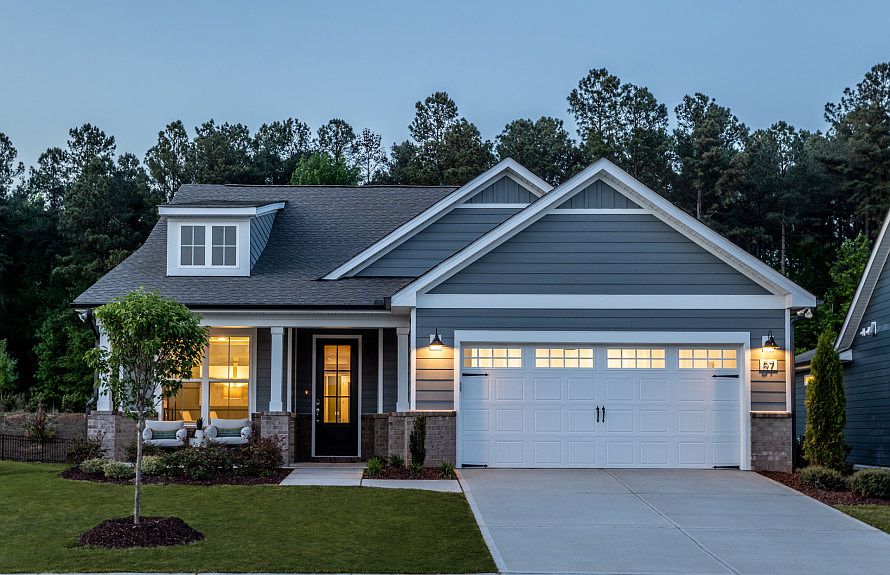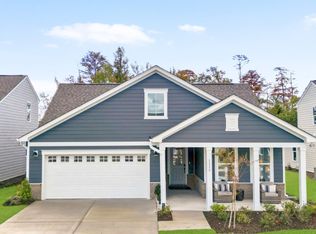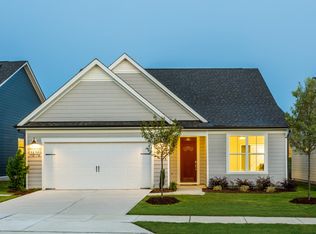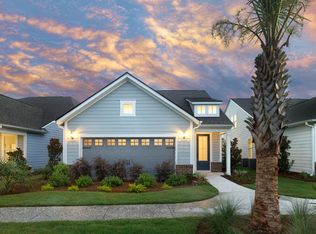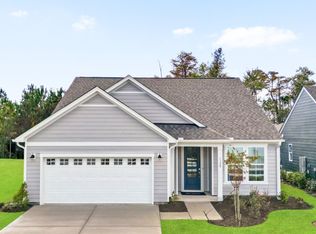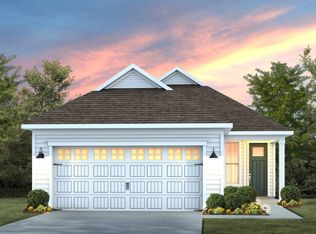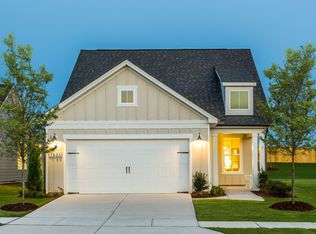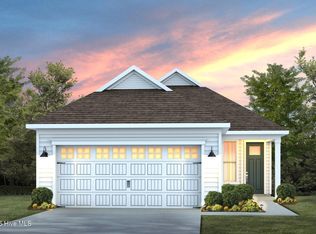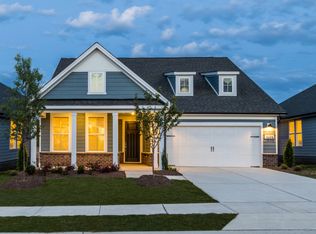Buildable plan: Contour, The Haven at Riverlights, Wilmington, NC 28412
Buildable plan
This is a floor plan you could choose to build within this community.
View move-in ready homesWhat's special
- 178 |
- 5 |
Travel times
Schedule tour
Select your preferred tour type — either in-person or real-time video tour — then discuss available options with the builder representative you're connected with.
Facts & features
Interior
Bedrooms & bathrooms
- Bedrooms: 2
- Bathrooms: 2
- Full bathrooms: 2
Interior area
- Total interior livable area: 1,345 sqft
Video & virtual tour
Property
Parking
- Total spaces: 2
- Parking features: Garage
- Garage spaces: 2
Features
- Levels: 1.0
- Stories: 1
Construction
Type & style
- Home type: SingleFamily
- Property subtype: Single Family Residence
Condition
- New Construction
- New construction: Yes
Details
- Builder name: Pulte Homes
Community & HOA
Community
- Subdivision: The Haven at Riverlights
Location
- Region: Wilmington
Financial & listing details
- Price per square foot: $305/sqft
- Date on market: 12/5/2025
About the community
Source: Pulte
34 homes in this community
Homes based on this plan
| Listing | Price | Bed / bath | Status |
|---|---|---|---|
| 5920 Moonshell Loop | $458,960 | 2 bed / 2 bath | Move-in ready |
| 5940 Moonshell Loop | $516,640 | 2 bed / 2 bath | Available February 2026 |
Other available homes
| Listing | Price | Bed / bath | Status |
|---|---|---|---|
| 349 Keepsake Dr | $539,935 | 2 bed / 3 bath | Move-in ready |
| 5637 Coral Tide Ave | $568,190 | 3 bed / 2 bath | Move-in ready |
| 344 Keepsake Dr | $579,405 | 3 bed / 3 bath | Move-in ready |
| 332 Keepsake Dr | $704,315 | 3 bed / 3 bath | Move-in ready |
| 5936 Moonshell Loop #1147 | $461,440 | 2 bed / 2 bath | Available |
| 5940 Moonshell Loop #1146 | $509,565 | 2 bed / 2 bath | Available |
| 349 Keepsake Drive #1276 | $539,935 | 2 bed / 3 bath | Available |
| 5624 Coral Tide Avenue #1303g | $568,190 | 4 bed / 2 bath | Available |
| 344 Keepsake Drive #1269 | $579,405 | 3 bed / 3 bath | Available |
| 332 Keepsake Drive #1266 | $704,315 | 3 bed / 3 bath | Available |
| 5928 Moonshell Loop | $503,635 | 2 bed / 2 bath | Available February 2026 |
| 5936 Moonshell Loop | $515,335 | 2 bed / 2 bath | Available February 2026 |
| 5932 Moonshell Loop | $531,365 | 2 bed / 2 bath | Available February 2026 |
Available lots
| Listing | Price | Bed / bath | Status |
|---|---|---|---|
| 5633 Coral Tide Ave | $409,990+ | 2 bed / 2 bath | Customizable |
| 5951 Moonshell Loop | $409,990+ | 2 bed / 2 bath | Customizable |
| 5943 Moonshell Loop | $418,990+ | 2 bed / 2 bath | Customizable |
| 5947 Moonshell Loop | $418,990+ | 2 bed / 2 bath | Customizable |
| 5952 Moonshell Loop | $418,990+ | 2 bed / 2 bath | Customizable |
| 5912 Moonshell Loop | $441,990+ | 2 bed / 2 bath | Customizable |
| 5939 Moonshell Loop | $441,990+ | 2 bed / 2 bath | Customizable |
| 5956 Moonshell Loop | $441,990+ | 2 bed / 2 bath | Customizable |
| 6009 Moonshell Loop | $441,990+ | 2 bed / 2 bath | Customizable |
| 333 Keepsake Dr | $492,990+ | 2 bed / 2 bath | Customizable |
| 348 Keepsake Dr | $492,990+ | 2 bed / 2 bath | Customizable |
| 408 Seasalt Way | $492,990+ | 2 bed / 2 bath | Customizable |
| 412 Seasalt Way | $492,990+ | 2 bed / 2 bath | Customizable |
| 5608 Coral Tide Ave | $492,990+ | 2 bed / 2 bath | Customizable |
| 5612 Coral Tide Ave | $492,990+ | 2 bed / 2 bath | Customizable |
| 5620 Coral Tide Ave | $492,990+ | 2 bed / 2 bath | Customizable |
| 5624 Coral Tide Ave | $492,990+ | 2 bed / 2 bath | Customizable |
| 5628 Coral Tide Ave | $492,990+ | 2 bed / 2 bath | Customizable |
| 5641 Coral Tide Ave | $492,990+ | 2 bed / 2 bath | Customizable |
Source: Pulte
Contact builder

By pressing Contact builder, you agree that Zillow Group and other real estate professionals may call/text you about your inquiry, which may involve use of automated means and prerecorded/artificial voices and applies even if you are registered on a national or state Do Not Call list. You don't need to consent as a condition of buying any property, goods, or services. Message/data rates may apply. You also agree to our Terms of Use.
Learn how to advertise your homesEstimated market value
Not available
Estimated sales range
Not available
Not available
Price history
| Date | Event | Price |
|---|---|---|
| 8/10/2025 | Price change | $409,990+1.5%$305/sqft |
Source: | ||
| 8/3/2025 | Price change | $403,990+0.5%$300/sqft |
Source: | ||
| 7/25/2025 | Price change | $401,990+0.2%$299/sqft |
Source: | ||
| 4/20/2025 | Price change | $400,990+0.3%$298/sqft |
Source: | ||
| 3/2/2025 | Price change | $399,990+0.3%$297/sqft |
Source: | ||
Public tax history
Monthly payment
Neighborhood: Silver Lake
Nearby schools
GreatSchools rating
- 10/10Heyward C Bellamy ElementaryGrades: K-5Distance: 0.8 mi
- 9/10Myrtle Grove MiddleGrades: 6-8Distance: 2.1 mi
- 5/10Eugene Ashley HighGrades: 9-12Distance: 2.2 mi
