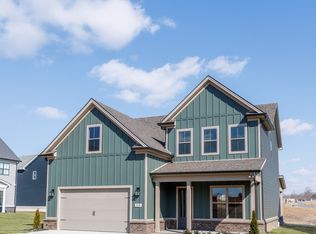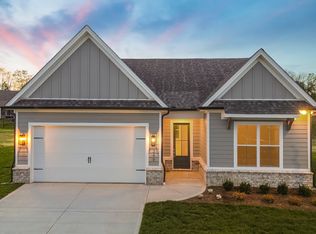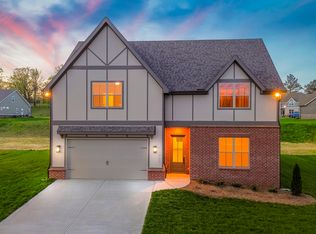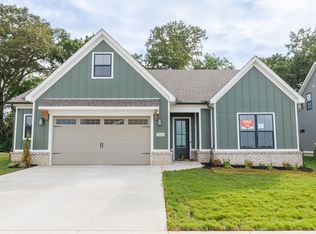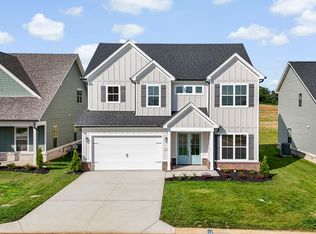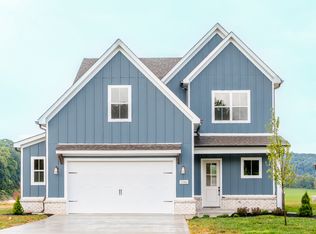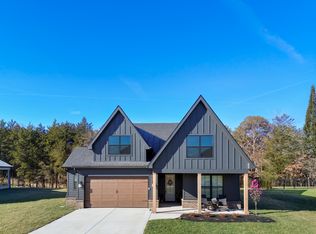Buildable plan: The Dandelion, The Haven at Hardin Valley, Knoxville, TN 37932
Buildable plan
This is a floor plan you could choose to build within this community.
View move-in ready homesWhat's special
- 139 |
- 12 |
Travel times
Schedule tour
Select your preferred tour type — either in-person or real-time video tour — then discuss available options with the builder representative you're connected with.
Facts & features
Interior
Bedrooms & bathrooms
- Bedrooms: 5
- Bathrooms: 3
- Full bathrooms: 3
Heating
- Electric, Natural Gas, Heat Pump
Cooling
- Central Air
Features
- Walk-In Closet(s)
Interior area
- Total interior livable area: 2,303 sqft
Video & virtual tour
Property
Parking
- Total spaces: 2
- Parking features: Attached
- Attached garage spaces: 2
Features
- Levels: 2.0
- Stories: 2
- Patio & porch: Patio
Construction
Type & style
- Home type: SingleFamily
- Property subtype: Single Family Residence
Materials
- Shingle Siding, Vinyl Siding, Wood Siding, Other, Brick, Concrete, Stone
- Roof: Asphalt
Condition
- New Construction
- New construction: Yes
Details
- Builder name: Turner Homes
Community & HOA
Community
- Subdivision: The Haven at Hardin Valley
HOA
- Has HOA: Yes
- HOA fee: $38 monthly
Location
- Region: Knoxville
Financial & listing details
- Price per square foot: $237/sqft
- Date on market: 12/17/2025
About the community
Backyard Bliss with FREE FENCE or $10k Cash!
Get a free fence to maximize your outdoor living this spring or $10k Your Way! That's a free fence or $10k cash to use for closing costs. Move-In Ready homes only, must close by 3/31/2026. See CSM for info.Source: Turner Homes
1 home in this community
Available homes
| Listing | Price | Bed / bath | Status |
|---|---|---|---|
| 11525 Sierra Nevada Ln | $640,000 | 5 bed / 3 bath | Available |
Source: Turner Homes
Contact builder
By pressing Contact builder, you agree that Zillow Group and other real estate professionals may call/text you about your inquiry, which may involve use of automated means and prerecorded/artificial voices and applies even if you are registered on a national or state Do Not Call list. You don't need to consent as a condition of buying any property, goods, or services. Message/data rates may apply. You also agree to our Terms of Use.
Learn how to advertise your homesEstimated market value
Not available
Estimated sales range
Not available
$2,929/mo
Price history
| Date | Event | Price |
|---|---|---|
| 7/14/2025 | Price change | $545,000+7.9%$237/sqft |
Source: Turner Homes Report a problem | ||
| 3/27/2024 | Listed for sale | $505,000$219/sqft |
Source: Turner Homes Report a problem | ||
Public tax history
Backyard Bliss with FREE FENCE or $10k Cash!
Get a free fence to maximize your outdoor living this spring or $10k Your Way! That's a free fence or $10k cash to use for closing costs. Move-In Ready homes only, must close by 3/31/2026. See CSM for info.Source: Turner HomesMonthly payment
Neighborhood: 37932
Nearby schools
GreatSchools rating
- 8/10Hardin Valley Elementary SchoolGrades: PK-5Distance: 0.8 mi
- 7/10Hardin Valley Middle SchoolGrades: 6-8Distance: 1 mi
- 7/10Hardin Valley AcademyGrades: 9-12Distance: 1.1 mi
Schools provided by the builder
- Elementary: Hardin Valley Elementary
- Middle: Hardin Valley Middle School
- High: Hardin Valley Academy
- District: Knox County
Source: Turner Homes. This data may not be complete. We recommend contacting the local school district to confirm school assignments for this home.
