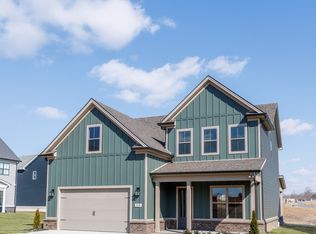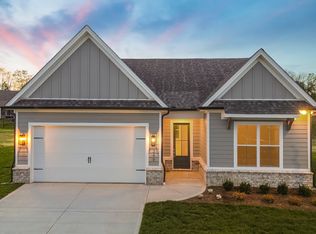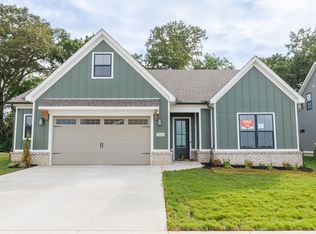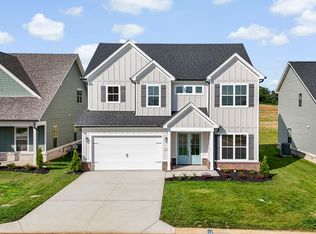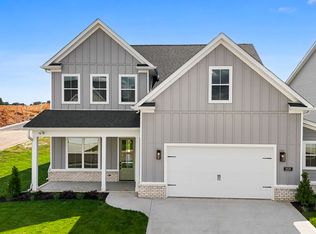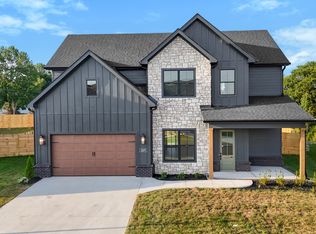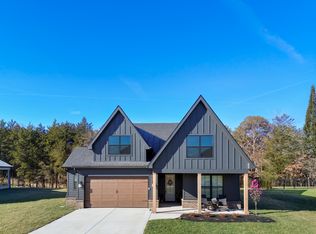Buildable plan: The Cedar, The Haven at Hardin Valley, Knoxville, TN 37932
Buildable plan
This is a floor plan you could choose to build within this community.
View move-in ready homesWhat's special
- 149 |
- 7 |
Travel times
Schedule tour
Select your preferred tour type — either in-person or real-time video tour — then discuss available options with the builder representative you're connected with.
Facts & features
Interior
Bedrooms & bathrooms
- Bedrooms: 3
- Bathrooms: 3
- Full bathrooms: 3
Heating
- Natural Gas, Electric, Heat Pump
Cooling
- Central Air
Features
- Walk-In Closet(s)
- Has fireplace: Yes
Interior area
- Total interior livable area: 2,773 sqft
Video & virtual tour
Property
Parking
- Total spaces: 2
- Parking features: Attached
- Attached garage spaces: 2
Features
- Levels: 2.0
- Stories: 2
- Patio & porch: Patio
Construction
Type & style
- Home type: SingleFamily
- Property subtype: Single Family Residence
Materials
- Brick, Stone, Wood Siding, Other, Vinyl Siding
- Roof: Asphalt
Condition
- New Construction
- New construction: Yes
Details
- Builder name: Turner Homes
Community & HOA
Community
- Subdivision: The Haven at Hardin Valley
HOA
- Has HOA: Yes
- HOA fee: $38 monthly
Location
- Region: Knoxville
Financial & listing details
- Price per square foot: $216/sqft
- Date on market: 1/23/2026
About the community
Source: Turner Homes
1 home in this community
Available homes
| Listing | Price | Bed / bath | Status |
|---|---|---|---|
| 11525 Sierra Nevada Ln | $645,000 | 5 bed / 3 bath | Available |
Source: Turner Homes
Contact builder
By pressing Contact builder, you agree that Zillow Group and other real estate professionals may call/text you about your inquiry, which may involve use of automated means and prerecorded/artificial voices and applies even if you are registered on a national or state Do Not Call list. You don't need to consent as a condition of buying any property, goods, or services. Message/data rates may apply. You also agree to our Terms of Use.
Learn how to advertise your homesEstimated market value
$598,600
$569,000 - $629,000
$3,104/mo
Price history
| Date | Event | Price |
|---|---|---|
| 3/27/2024 | Listed for sale | $599,000$216/sqft |
Source: Turner Homes Report a problem | ||
Public tax history
Monthly payment
Neighborhood: 37932
Nearby schools
GreatSchools rating
- 8/10Hardin Valley Elementary SchoolGrades: PK-5Distance: 0.8 mi
- 7/10Hardin Valley Middle SchoolGrades: 6-8Distance: 1 mi
- 7/10Hardin Valley AcademyGrades: 9-12Distance: 1.1 mi
Schools provided by the builder
- Elementary: Hardin Valley Elementary
- Middle: Hardin Valley Middle School
- High: Hardin Valley Academy
- District: Knox County
Source: Turner Homes. This data may not be complete. We recommend contacting the local school district to confirm school assignments for this home.
