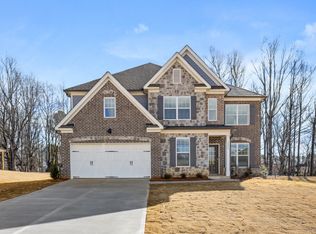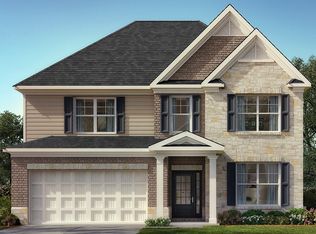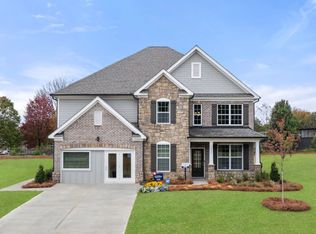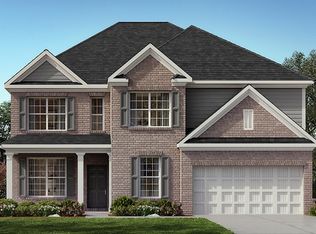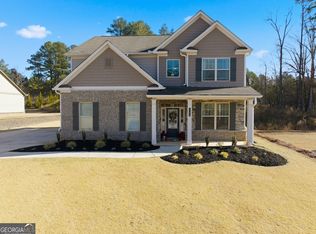Buildable plan: LYNNBROOK, Haven Abbey, Cumming, GA 30028
Buildable plan
This is a floor plan you could choose to build within this community.
View move-in ready homesWhat's special
- 142 |
- 5 |
Travel times
Schedule tour
Select your preferred tour type — either in-person or real-time video tour — then discuss available options with the builder representative you're connected with.
Facts & features
Interior
Bedrooms & bathrooms
- Bedrooms: 4
- Bathrooms: 3
- Full bathrooms: 3
Interior area
- Total interior livable area: 3,073 sqft
Video & virtual tour
Property
Parking
- Total spaces: 2
- Parking features: Garage
- Garage spaces: 2
Features
- Levels: 2.0
- Stories: 2
Construction
Type & style
- Home type: SingleFamily
- Property subtype: Single Family Residence
Condition
- New Construction
- New construction: Yes
Details
- Builder name: D.R. Horton
Community & HOA
Community
- Subdivision: Haven Abbey
Location
- Region: Cumming
Financial & listing details
- Price per square foot: $198/sqft
- Date on market: 1/16/2026
About the community

Source: DR Horton
4 homes in this community
Available homes
| Listing | Price | Bed / bath | Status |
|---|---|---|---|
| 4055 Haven Way | $643,889 | 4 bed / 3 bath | Available |
| 4050 Haven Way | $686,695 | 5 bed / 4 bath | Available |
| 4035 Haven Way | $695,220 | 5 bed / 4 bath | Available |
| 4040 Haven Way | $719,726 | 5 bed / 4 bath | Available |
Source: DR Horton
Contact builder

By pressing Contact builder, you agree that Zillow Group and other real estate professionals may call/text you about your inquiry, which may involve use of automated means and prerecorded/artificial voices and applies even if you are registered on a national or state Do Not Call list. You don't need to consent as a condition of buying any property, goods, or services. Message/data rates may apply. You also agree to our Terms of Use.
Learn how to advertise your homesEstimated market value
$600,600
$571,000 - $631,000
$3,053/mo
Price history
| Date | Event | Price |
|---|---|---|
| 5/17/2025 | Listed for sale | $609,990$198/sqft |
Source: | ||
Public tax history
Monthly payment
Neighborhood: 30028
Nearby schools
GreatSchools rating
- 6/10Poole's Mill ElementaryGrades: PK-5Distance: 2 mi
- 6/10Liberty Middle SchoolGrades: 6-8Distance: 1.2 mi
- 8/10North Forsyth High SchoolGrades: 9-12Distance: 5.4 mi
Schools provided by the builder
- Elementary: Poole's Mill Elementary School
- Middle: Liberty Middle School
- High: North Forsyth High School
- District: Forsyth County Schools
Source: DR Horton. This data may not be complete. We recommend contacting the local school district to confirm school assignments for this home.
