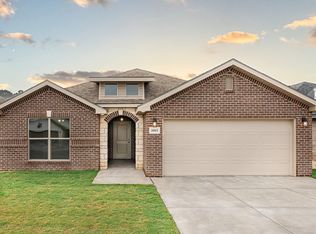New construction
Harvest by Betenbough Homes
Wolfforth, TX 79382
Now selling
From $153k
1-4 bedrooms
1-3 bathrooms
700-2.7k sqft
What's special
Welcome to Harvest, Betenbough Homes' first fully-themed new home community! Spread across 500 acres with 2,500 homesites, Harvest is the perfect place for families looking for affordable homes in Frenship ISD. Students living in the community will attend top-rated schools, including Upland Heights Elementary School, Frenship Middle School, and Frenship High School. Homeowners in Harvest will fall in love with the tree-lined streets and scenic walking trails, ideal for peaceful sunset strolls. Themed community parks and cozy gathering spaces foster a strong sense of community, creating a unique living experience for Harvest homeowners. The community is conveniently located just minutes away from the renowned Evie Mae's BBQ, ranked by Texas Monthly as one of the Top Ten BBQ Joints in Texas. For pet lovers, the Frenship Vet Clinic is nearby, ensuring your furry friends are well taken care of. With quality new homes ranging from 1,000 to 2,700 square feet, Harvest is the perfect place for families looking to build their affordable new homes in Frenship ISD. Get up to $12,000 in flex cash towards your new move-in ready home in Harvest! Contact us today or visit our New Home Center at 6517 82nd St to learn more about this exciting home buyer incentive.
