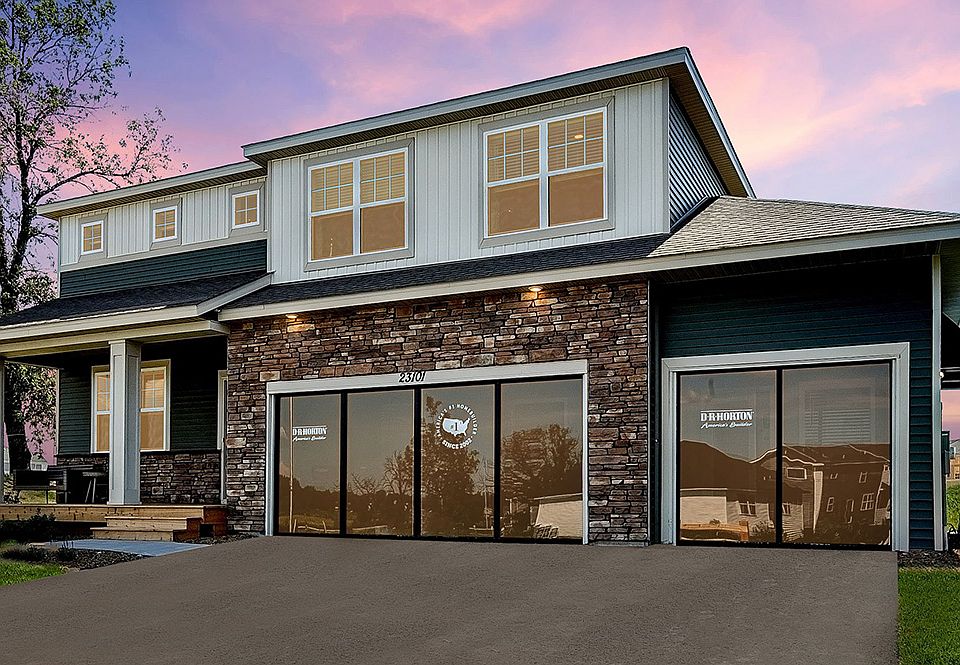Welcome to The Hudson floor plan, a new home offered at Harvest View in Rogers, Minnesota.
The main level starts with a study/flex room perfect for a home office or a den. As you walk further into the house, you will see an open concept floor plan with the kitchen, dining room and family room connected. In the family room, there are options to add an electric fireplace and hard flooring. The kitchen adds a touch of culinary sophistication with its quartz countertops, stainless steel appliances, corner walk-in pantry and kitchen island with breakfast bar.
Luxury living continues upstairs with a very spacious loft, four bedrooms and the centrally located laundry room. The bedroom suite has a walk-in closet and private bath with quartz vanity counters.
D.R. Horton homes include designer inspired interior packages and come with the Home Is Connected industry-leading suite of smart home products such as an Amazon Echo Dot, Kwikset smart locks, smart switches, video doorbell and more!
*Photos are representational only. Options and colors vary.
New construction
from $483,990
Buildable plan: The Hudson, Harvest View Express Select, Rogers, MN 55374
4beds
2,495sqft
Single Family Residence
Built in 2025
-- sqft lot
$482,800 Zestimate®
$194/sqft
$-- HOA
Buildable plan
This is a floor plan you could choose to build within this community.
View move-in ready homesWhat's special
Electric fireplaceHard flooringSpacious loftCorner walk-in pantryOpen concept floor planStainless steel appliancesQuartz countertops
- 59 |
- 4 |
Travel times
Schedule tour
Select your preferred tour type — either in-person or real-time video tour — then discuss available options with the builder representative you're connected with.
Select a date
Facts & features
Interior
Bedrooms & bathrooms
- Bedrooms: 4
- Bathrooms: 3
- Full bathrooms: 2
- 1/2 bathrooms: 1
Interior area
- Total interior livable area: 2,495 sqft
Video & virtual tour
Property
Parking
- Total spaces: 2
- Parking features: Garage
- Garage spaces: 2
Features
- Levels: 2.0
- Stories: 2
Construction
Type & style
- Home type: SingleFamily
- Property subtype: Single Family Residence
Condition
- New Construction
- New construction: Yes
Details
- Builder name: D.R. Horton
Community & HOA
Community
- Subdivision: Harvest View Express Select
Location
- Region: Rogers
Financial & listing details
- Price per square foot: $194/sqft
- Date on market: 5/14/2025
About the community
Introducing Harvest View, a new home community in Rogers, Minnesota.
Rogers offers a range of amenities and services for residents, including a charming downtown with restaurants such as R Social on Main. Beautiful Henry Woods Park is nearby, and golfers will enjoy Pheasant Acres Golf Course. Rogers High School is state of the art and offers professional ball fields and sports facilities.
New homes feature exterior elevations with charming curb appeal, 3-5 bedroom floor plans, open-concept main levels and upper-level lofts and laundry room. The bedroom suites include private bath and walk-in closets. Upgrades include quartz kitchen counters, stainless appliances, optional electric fireplace and more.
*Photos are representational. Options and colors vary.
Source: DR Horton

