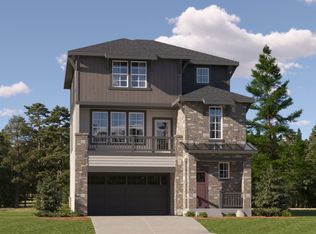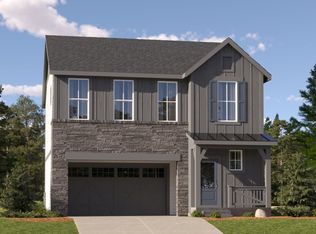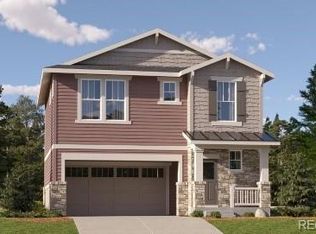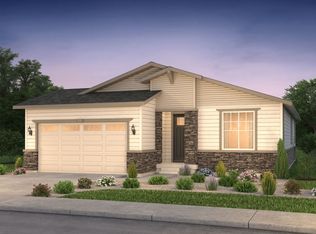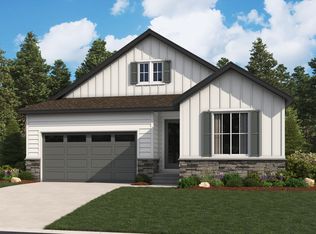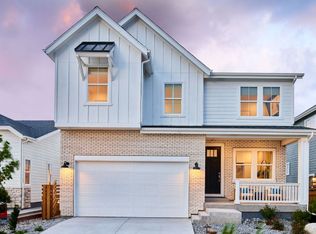Buildable plan: Visage, Harvest Ridge : The Skyline Collection, Aurora, CO 80018
Buildable plan
This is a floor plan you could choose to build within this community.
View move-in ready homesWhat's special
- 268 |
- 7 |
Travel times
Schedule tour
Select your preferred tour type — either in-person or real-time video tour — then discuss available options with the builder representative you're connected with.
Facts & features
Interior
Bedrooms & bathrooms
- Bedrooms: 4
- Bathrooms: 4
- Full bathrooms: 3
- 1/2 bathrooms: 1
Interior area
- Total interior livable area: 2,235 sqft
Property
Parking
- Total spaces: 2
- Parking features: Garage
- Garage spaces: 2
Features
- Levels: 3.0
- Stories: 3
Construction
Type & style
- Home type: SingleFamily
- Property subtype: Single Family Residence
Condition
- New Construction
- New construction: Yes
Details
- Builder name: Lennar
Community & HOA
Community
- Subdivision: Harvest Ridge : The Skyline Collection
Location
- Region: Aurora
Financial & listing details
- Price per square foot: $251/sqft
- Date on market: 12/28/2025
About the community
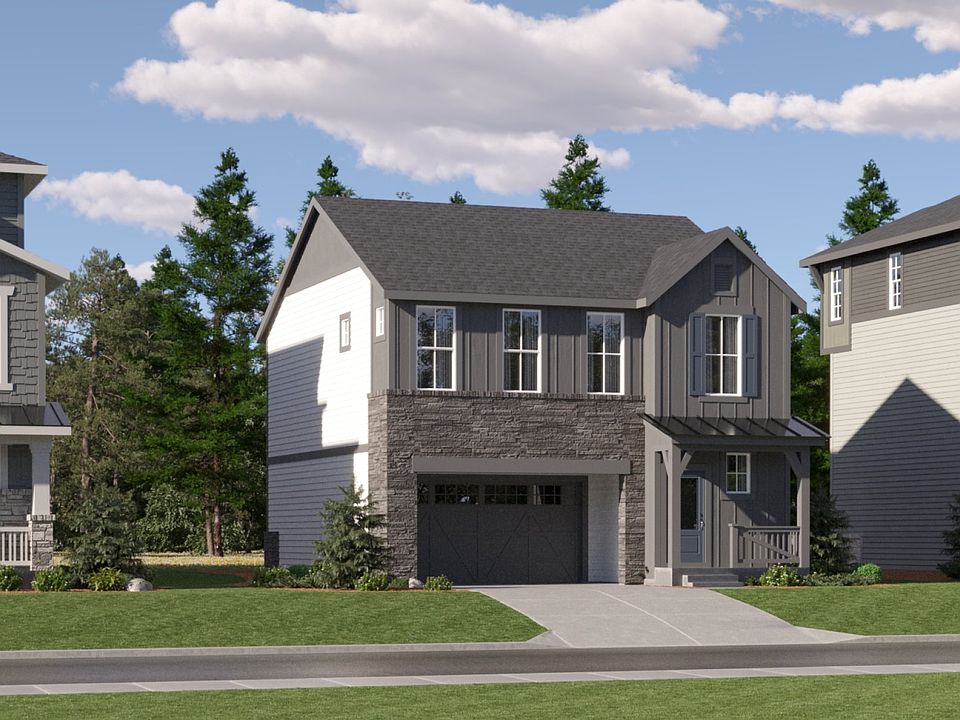
Source: Lennar Homes
Contact builder

By pressing Contact builder, you agree that Zillow Group and other real estate professionals may call/text you about your inquiry, which may involve use of automated means and prerecorded/artificial voices and applies even if you are registered on a national or state Do Not Call list. You don't need to consent as a condition of buying any property, goods, or services. Message/data rates may apply. You also agree to our Terms of Use.
Learn how to advertise your homesEstimated market value
Not available
Estimated sales range
Not available
$3,244/mo
Price history
| Date | Event | Price |
|---|---|---|
| 3/16/2025 | Price change | $559,900-5.7%$251/sqft |
Source: | ||
| 1/11/2025 | Price change | $593,900+0.8%$266/sqft |
Source: | ||
| 12/24/2024 | Price change | $588,900+0.7%$263/sqft |
Source: | ||
| 9/28/2024 | Price change | $584,900+0.3%$262/sqft |
Source: | ||
| 9/18/2024 | Price change | $582,900+0.5%$261/sqft |
Source: | ||
Public tax history
Monthly payment
Neighborhood: Murphy Creek
Nearby schools
GreatSchools rating
- 8/10Murphy Creek K-8 SchoolGrades: PK-8Distance: 0.8 mi
- 5/10Vista Peak 9-12 PreparatoryGrades: 9-12Distance: 3 mi
Schools provided by the builder
- Elementary: Harmony P-8
- High: Peak Preparatory High School
Source: Lennar Homes. This data may not be complete. We recommend contacting the local school district to confirm school assignments for this home.
