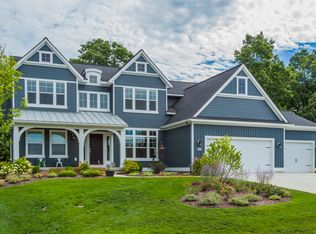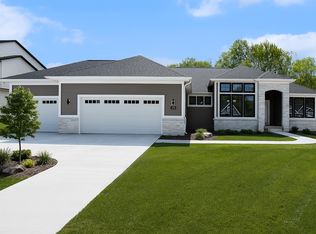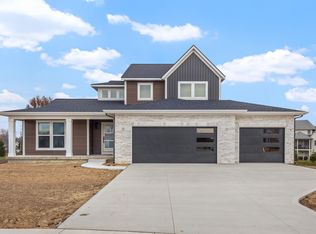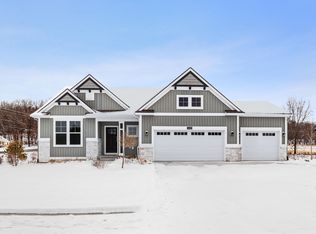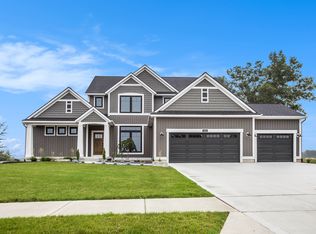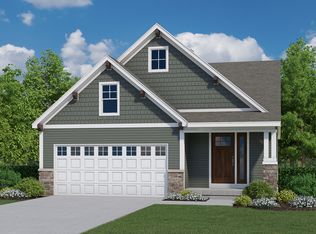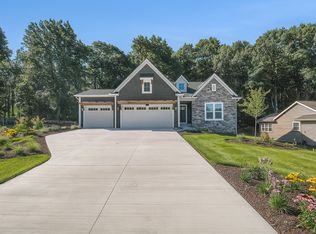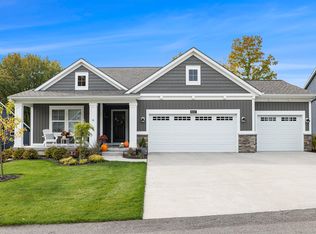Buildable plan: The Sebastian, Harvest Meadows, Lowell, MI 49331
Buildable plan
This is a floor plan you could choose to build within this community.
View move-in ready homesWhat's special
- 129 |
- 2 |
Travel times
Schedule tour
Select your preferred tour type — either in-person or real-time video tour — then discuss available options with the builder representative you're connected with.
Facts & features
Interior
Bedrooms & bathrooms
- Bedrooms: 5
- Bathrooms: 4
- Full bathrooms: 3
- 1/2 bathrooms: 1
Heating
- Natural Gas, Forced Air
Cooling
- Central Air
Features
- Wired for Data, Walk-In Closet(s)
Interior area
- Total interior livable area: 2,681 sqft
Video & virtual tour
Property
Parking
- Total spaces: 2
- Parking features: Attached
- Attached garage spaces: 2
Features
- Levels: 2.0
- Stories: 2
Construction
Type & style
- Home type: SingleFamily
- Property subtype: Single Family Residence
Condition
- New Construction
- New construction: Yes
Details
- Builder name: Eastbrook Homes Inc.
Community & HOA
Community
- Subdivision: Harvest Meadows
Location
- Region: Lowell
Financial & listing details
- Price per square foot: $233/sqft
- Date on market: 1/20/2026
About the community
Source: Eastbrook Homes
2 homes in this community
Available homes
| Listing | Price | Bed / bath | Status |
|---|---|---|---|
| 12025 Harvest Acre Dr | $649,900 | 3 bed / 3 bath | Move-in ready |
| 12033 Harvest Acre Dr | $885,000 | 5 bed / 4 bath | Available April 2027 |
Source: Eastbrook Homes
Contact builder

By pressing Contact builder, you agree that Zillow Group and other real estate professionals may call/text you about your inquiry, which may involve use of automated means and prerecorded/artificial voices and applies even if you are registered on a national or state Do Not Call list. You don't need to consent as a condition of buying any property, goods, or services. Message/data rates may apply. You also agree to our Terms of Use.
Learn how to advertise your homesEstimated market value
Not available
Estimated sales range
Not available
$3,264/mo
Price history
| Date | Event | Price |
|---|---|---|
| 8/18/2025 | Price change | $625,000+1.6%$233/sqft |
Source: | ||
| 4/15/2025 | Price change | $615,000+1.3%$229/sqft |
Source: | ||
| 3/26/2025 | Price change | $607,000+1.7%$226/sqft |
Source: | ||
| 12/27/2024 | Price change | $597,000-0.5%$223/sqft |
Source: | ||
| 11/10/2024 | Price change | $600,000-0.5%$224/sqft |
Source: | ||
Public tax history
Monthly payment
Neighborhood: 49331
Nearby schools
GreatSchools rating
- 7/10Cherry Creek Elementary SchoolGrades: 2-5Distance: 1 mi
- 7/10Lowell Middle SchoolGrades: 6-8Distance: 1.4 mi
- 9/10Lowell Senior High SchoolGrades: 9-12Distance: 0.5 mi
