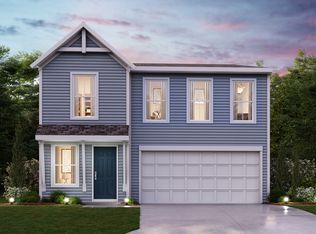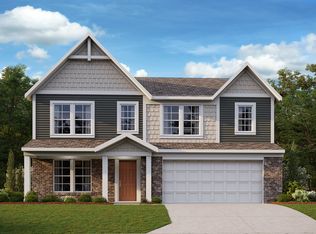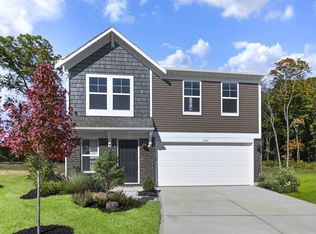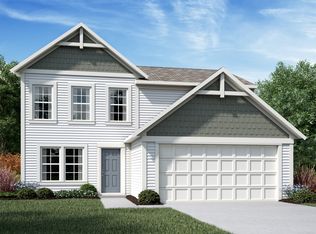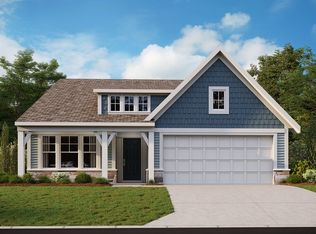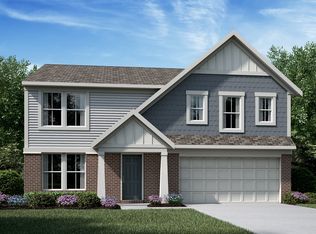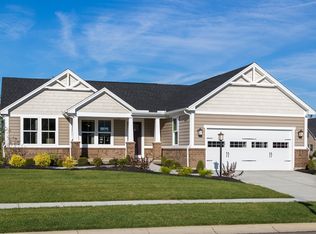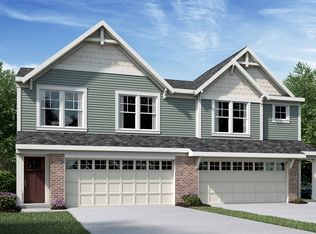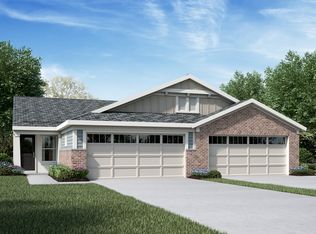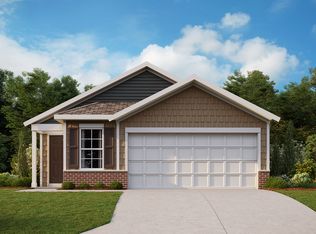Buildable plan: Yosemite, Harvest Meadows, Batavia, OH 45103
Buildable plan
This is a floor plan you could choose to build within this community.
View move-in ready homesWhat's special
- 64 |
- 0 |
Travel times
Schedule tour
Select your preferred tour type — either in-person or real-time video tour — then discuss available options with the builder representative you're connected with.
Facts & features
Interior
Bedrooms & bathrooms
- Bedrooms: 3
- Bathrooms: 3
- Full bathrooms: 2
- 1/2 bathrooms: 1
Interior area
- Total interior livable area: 2,258 sqft
Property
Parking
- Total spaces: 2
- Parking features: Garage
- Garage spaces: 2
Features
- Levels: 2.0
- Stories: 2
Construction
Type & style
- Home type: SingleFamily
- Property subtype: Single Family Residence
Condition
- New Construction
- New construction: Yes
Details
- Builder name: Fischer Homes
Community & HOA
Community
- Subdivision: Harvest Meadows
Location
- Region: Batavia
Financial & listing details
- Price per square foot: $158/sqft
- Date on market: 1/2/2026
About the community
New Beginnings Start at Home
- Discover how you can save and make your dream home a reality this year!Source: Fischer Homes
3 homes in this community
Available homes
| Listing | Price | Bed / bath | Status |
|---|---|---|---|
| 3423 Spring Harvest Dr | $316,900 | 2 bed / 2 bath | Available |
| 3357 Sunbeam Pl | $354,900 | 4 bed / 3 bath | Available |
| 2068 Sunflower Pl | $309,900 | 3 bed / 3 bath | Pending |
Source: Fischer Homes
Contact builder

By pressing Contact builder, you agree that Zillow Group and other real estate professionals may call/text you about your inquiry, which may involve use of automated means and prerecorded/artificial voices and applies even if you are registered on a national or state Do Not Call list. You don't need to consent as a condition of buying any property, goods, or services. Message/data rates may apply. You also agree to our Terms of Use.
Learn how to advertise your homesEstimated market value
$346,500
$329,000 - $364,000
$2,562/mo
Price history
| Date | Event | Price |
|---|---|---|
| 1/2/2026 | Price change | $355,900+0.6%$158/sqft |
Source: | ||
| 6/10/2025 | Price change | $353,900+0.9%$157/sqft |
Source: | ||
| 5/7/2025 | Price change | $350,900+1.2%$155/sqft |
Source: | ||
| 12/1/2024 | Price change | $346,900+0.9%$154/sqft |
Source: | ||
| 10/3/2024 | Price change | $343,900+0.9%$152/sqft |
Source: | ||
Public tax history
New Beginnings Start at Home
- Discover how you can save and make your dream home a reality this year!Source: Fischer HomesMonthly payment
Neighborhood: 45103
Nearby schools
GreatSchools rating
- 6/10Clermont Northeastern Elementary SchoolGrades: K-5Distance: 3.8 mi
- 3/10Clermont Northeastern Middle SchoolGrades: 6-8Distance: 3.6 mi
- 4/10Clermont Northeastern High SchoolGrades: 9-12Distance: 3.7 mi
Schools provided by the builder
- District: Batavia Local School District
Source: Fischer Homes. This data may not be complete. We recommend contacting the local school district to confirm school assignments for this home.
