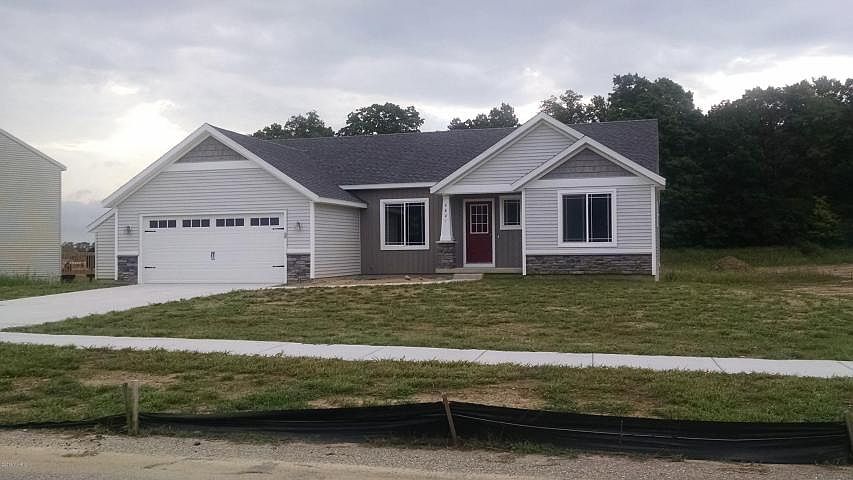New great ranch floor plan brought to you by Sable Homes. Home has many ADA/handicap accessible items! This three bedroom, two bath home features great amenities and also many accessibility features. This home has a very open floor plan with a large kitchen which includes granite island, hardwood cabinetry, and dishwasher, spacious dining area, laundry room, and master suite.
New construction
from $365,000
Buildable plan: Freedom, Harvest Meadows, Wayland, MI 49348
3beds
1,356sqft
Single Family Residence
Built in 2025
-- sqft lot
$-- Zestimate®
$269/sqft
$-- HOA
Buildable plan
This is a floor plan you could choose to build within this community.
View move-in ready homesWhat's special
Granite islandOpen floor planTwo bathMaster suiteSpacious dining areaThree bedroomLarge kitchen
- 262 |
- 4 |
Travel times
Schedule tour
Select your preferred tour type — either in-person or real-time video tour — then discuss available options with the builder representative you're connected with.
Select a date
Facts & features
Interior
Bedrooms & bathrooms
- Bedrooms: 3
- Bathrooms: 2
- Full bathrooms: 2
Interior area
- Total interior livable area: 1,356 sqft
Property
Parking
- Total spaces: 3
- Parking features: Garage
- Garage spaces: 3
Features
- Levels: 1.0
- Stories: 1
Construction
Type & style
- Home type: SingleFamily
- Property subtype: Single Family Residence
Condition
- New Construction
- New construction: Yes
Details
- Builder name: Sable Homes
Community & HOA
Community
- Subdivision: Harvest Meadows
Location
- Region: Wayland
Financial & listing details
- Price per square foot: $269/sqft
- Date on market: 3/17/2025
About the community
Welcome home to a neighborhood with beautiful country charm that's in the Caledonia School District. With walking distance to the elementary school this is a great location for you and your family. This beautiful development is sure to impress.

11575 Edgerton Ave NE, Rockford, MI 49341
Source: Sable Homes
