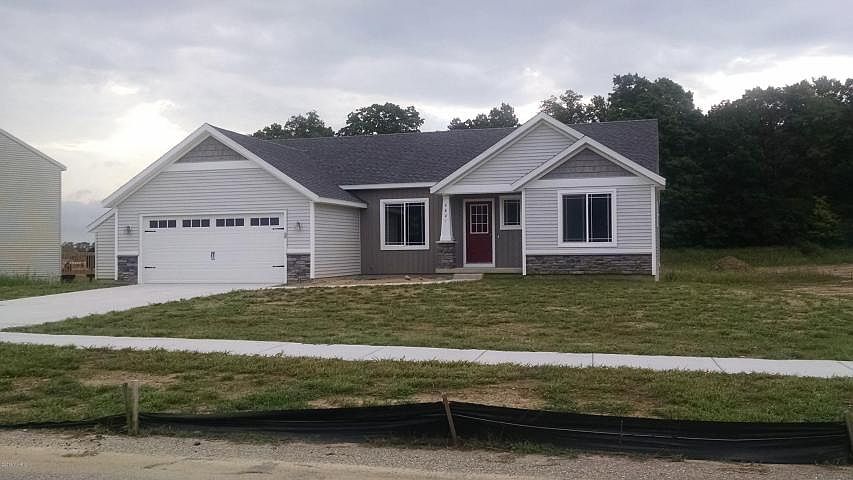The Karolynn is our newest floor plan and features 2300 square feet of wonderful living space. Upper floor has a spacious master suite with his and her walk in closets and master bath with double sinks, granite counter top and gorgeous tile shower. There are an additional 3 bedrooms, a full bath and a loft for more living space. The kitchen features granite counter tops, a pantry, and island will be wonderful for entertaining. There is a large great room, 1/2 bath and big laundry room to finish out the main floor. The Basement has space for an additional bedroom, family room and is plumbed for another bath.
from $500,000
Buildable plan: Karolynn, Harvest Meadows, Wayland, MI 49348
4beds
2,300sqft
Single Family Residence
Built in 2025
-- sqft lot
$-- Zestimate®
$217/sqft
$-- HOA
Buildable plan
This is a floor plan you could choose to build within this community.
View move-in ready homesWhat's special
Large great roomPlumbed for another bathGranite counter topGorgeous tile showerSpacious master suiteBig laundry room
- 145 |
- 2 |
Travel times
Schedule tour
Select your preferred tour type — either in-person or real-time video tour — then discuss available options with the builder representative you're connected with.
Select a date
Facts & features
Interior
Bedrooms & bathrooms
- Bedrooms: 4
- Bathrooms: 3
- Full bathrooms: 3
Interior area
- Total interior livable area: 2,300 sqft
Property
Parking
- Total spaces: 2
- Parking features: Garage
- Garage spaces: 2
Features
- Levels: 3.0
- Stories: 3
Construction
Type & style
- Home type: SingleFamily
- Property subtype: Single Family Residence
Condition
- New Construction
- New construction: Yes
Details
- Builder name: Sable Homes
Community & HOA
Community
- Subdivision: Harvest Meadows
Location
- Region: Wayland
Financial & listing details
- Price per square foot: $217/sqft
- Date on market: 3/4/2025
About the community
Welcome home to a neighborhood with beautiful country charm that's in the Caledonia School District. With walking distance to the elementary school this is a great location for you and your family. This beautiful development is sure to impress.

11575 Edgerton Ave NE, Rockford, MI 49341
Source: Sable Homes
