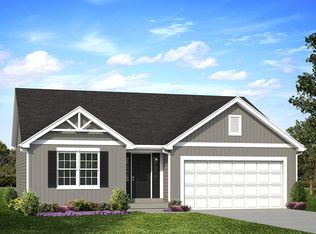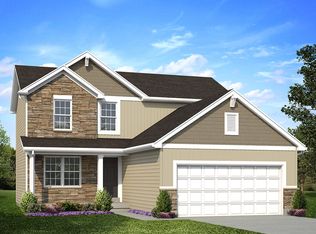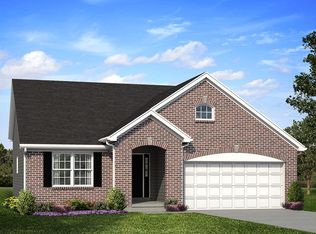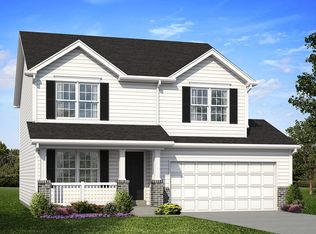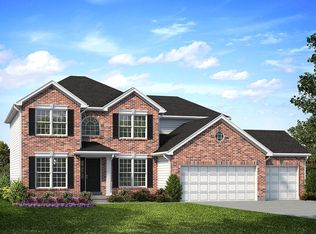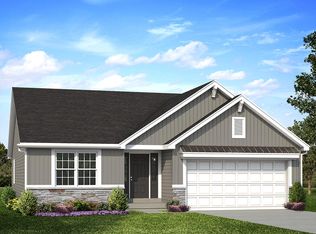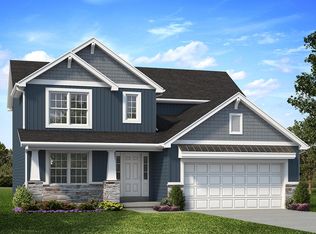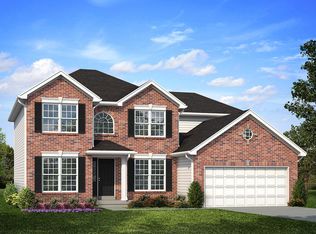Buildable plan: Ashford, Harvest Manors, Wentzville, MO 63385
Buildable plan
This is a floor plan you could choose to build within this community.
View move-in ready homesWhat's special
- 2 |
- 0 |
Travel times
Schedule tour
Select your preferred tour type — either in-person or real-time video tour — then discuss available options with the builder representative you're connected with.
Facts & features
Interior
Bedrooms & bathrooms
- Bedrooms: 4
- Bathrooms: 3
- Full bathrooms: 2
- 1/2 bathrooms: 1
Interior area
- Total interior livable area: 2,548 sqft
Property
Parking
- Total spaces: 2
- Parking features: Garage
- Garage spaces: 2
Features
- Levels: 2.0
- Stories: 2
Construction
Type & style
- Home type: SingleFamily
- Property subtype: Single Family Residence
Condition
- New Construction
- New construction: Yes
Details
- Builder name: McBride Homes
Community & HOA
Community
- Subdivision: Harvest Manors
Location
- Region: Wentzville
Financial & listing details
- Price per square foot: $148/sqft
- Date on market: 11/20/2025
About the community
Source: McBride Homes
3 homes in this community
Available homes
| Listing | Price | Bed / bath | Status |
|---|---|---|---|
| 551 Apple Orchard Ln | $404,273 | 3 bed / 2 bath | Available |
| 602 Fence Row Dr | $453,218 | 4 bed / 3 bath | Available |
| 613 Fence Row Dr | $402,704 | 3 bed / 3 bath | Available February 2026 |
Source: McBride Homes
Contact builder
By pressing Contact builder, you agree that Zillow Group and other real estate professionals may call/text you about your inquiry, which may involve use of automated means and prerecorded/artificial voices and applies even if you are registered on a national or state Do Not Call list. You don't need to consent as a condition of buying any property, goods, or services. Message/data rates may apply. You also agree to our Terms of Use.
Learn how to advertise your homesEstimated market value
Not available
Estimated sales range
Not available
$2,771/mo
Price history
| Date | Event | Price |
|---|---|---|
| 10/31/2025 | Listing removed | $373,900$147/sqft |
Source: McBride Homes Report a problem | ||
| 9/1/2025 | Price change | $373,900+0.8%$147/sqft |
Source: McBride Homes Report a problem | ||
| 8/1/2025 | Price change | $370,900+2.8%$146/sqft |
Source: McBride Homes Report a problem | ||
| 6/1/2025 | Price change | $360,900-4%$142/sqft |
Source: McBride Homes Report a problem | ||
| 5/1/2025 | Price change | $375,900+1.3%$148/sqft |
Source: McBride Homes Report a problem | ||
Public tax history
Monthly payment
Neighborhood: 63385
Nearby schools
GreatSchools rating
- 5/10Boone Trail Elementary SchoolGrades: K-5Distance: 1.2 mi
- 7/10Wentzville South Middle SchoolGrades: 6-8Distance: 1.1 mi
- 9/10Timberland High SchoolGrades: 9-12Distance: 9.1 mi
