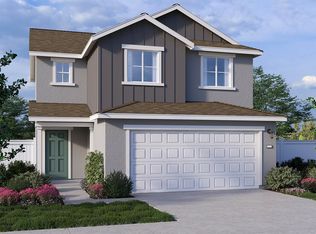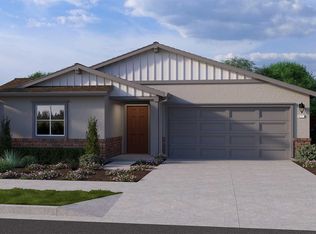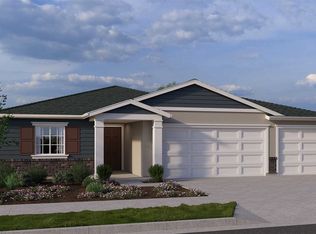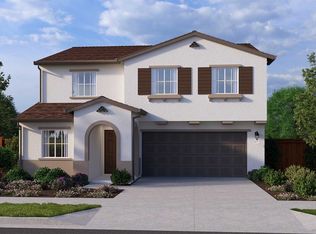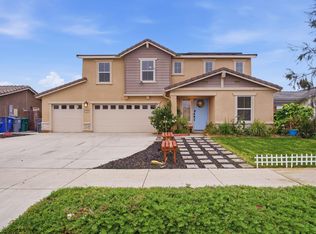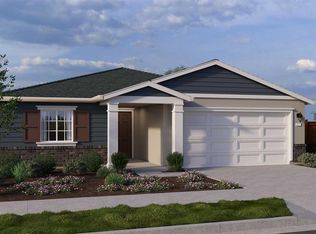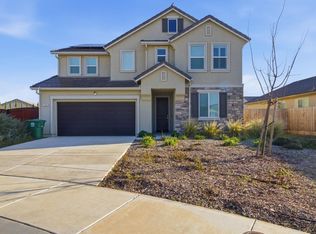Buildable plan: Cypress, Harvest Hills II, Los Banos, CA 93635
Buildable plan
This is a floor plan you could choose to build within this community.
View move-in ready homesWhat's special
- 376 |
- 15 |
Travel times
Schedule tour
Select your preferred tour type — either in-person or real-time video tour — then discuss available options with the builder representative you're connected with.
Facts & features
Interior
Bedrooms & bathrooms
- Bedrooms: 5
- Bathrooms: 3
- Full bathrooms: 3
Interior area
- Total interior livable area: 2,530 sqft
Video & virtual tour
Property
Parking
- Total spaces: 3
- Parking features: Garage
- Garage spaces: 3
Features
- Levels: 2.0
- Stories: 2
Construction
Type & style
- Home type: SingleFamily
- Property subtype: Single Family Residence
Condition
- New Construction
- New construction: Yes
Details
- Builder name: D.R. Horton
Community & HOA
Community
- Subdivision: Harvest Hills II
Location
- Region: Los Banos
Financial & listing details
- Price per square foot: $221/sqft
- Date on market: 1/9/2026
About the community
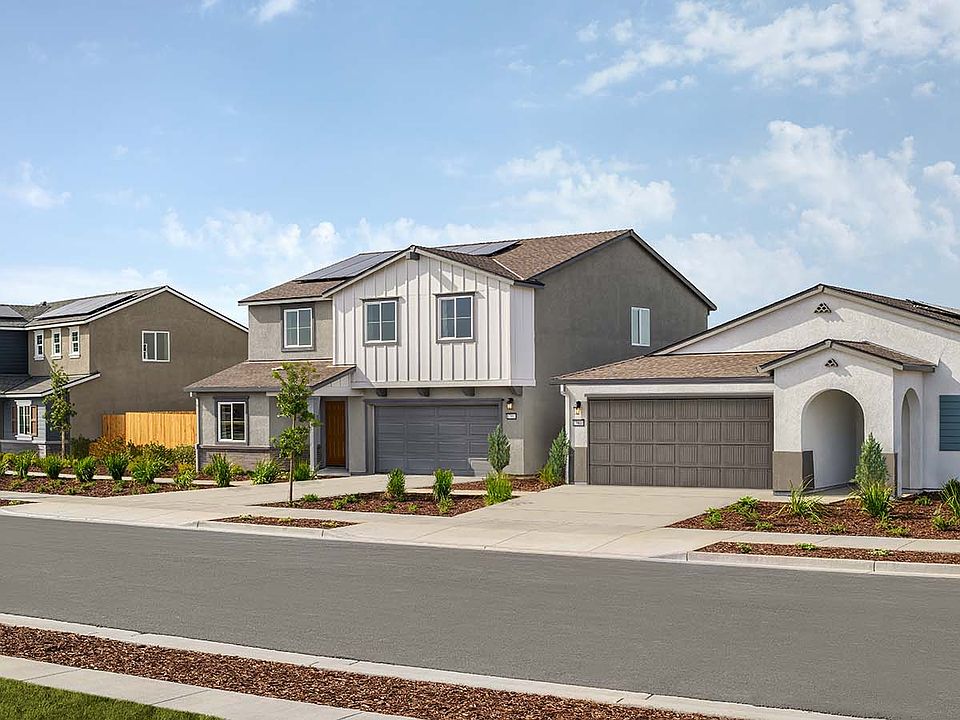
Source: DR Horton
1 home in this community
Available homes
| Listing | Price | Bed / bath | Status |
|---|---|---|---|
| 1815 Mariposa Dr | $517,490 | 4 bed / 3 bath | Available |
Source: DR Horton
Contact builder

By pressing Contact builder, you agree that Zillow Group and other real estate professionals may call/text you about your inquiry, which may involve use of automated means and prerecorded/artificial voices and applies even if you are registered on a national or state Do Not Call list. You don't need to consent as a condition of buying any property, goods, or services. Message/data rates may apply. You also agree to our Terms of Use.
Learn how to advertise your homesEstimated market value
Not available
Estimated sales range
Not available
$3,064/mo
Price history
| Date | Event | Price |
|---|---|---|
| 2/3/2026 | Price change | $558,490+0.9%$221/sqft |
Source: | ||
| 1/22/2026 | Price change | $553,490+1.3%$219/sqft |
Source: | ||
| 12/17/2025 | Price change | $546,490-3.5%$216/sqft |
Source: | ||
| 12/6/2025 | Price change | $566,490-5%$224/sqft |
Source: | ||
| 10/17/2025 | Listed for sale | $596,490+6.2%$236/sqft |
Source: | ||
Public tax history
Monthly payment
Neighborhood: 93635
Nearby schools
GreatSchools rating
- 6/10Westside Union Elementary SchoolGrades: K-6Distance: 2.1 mi
- 3/10Creekside Junior HighGrades: 7-8Distance: 0.5 mi
- 4/10Los Banos High SchoolGrades: 9-12Distance: 2.4 mi
Schools provided by the builder
- Elementary: Henry Miller Elementary School
- Middle: Creekside Junior High School
- High: Los Banos High School
- District: Los Banos Unified School District
Source: DR Horton. This data may not be complete. We recommend contacting the local school district to confirm school assignments for this home.
