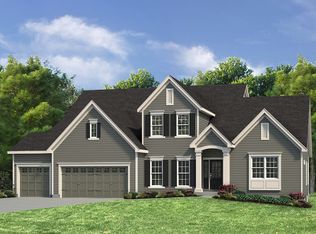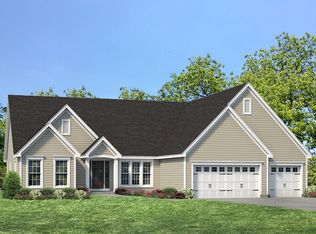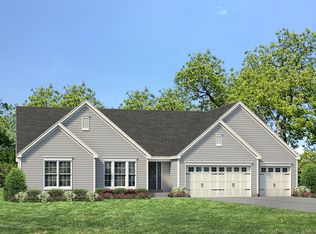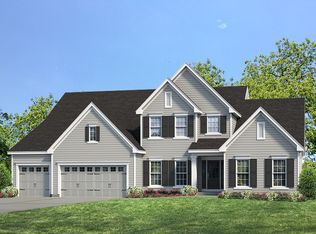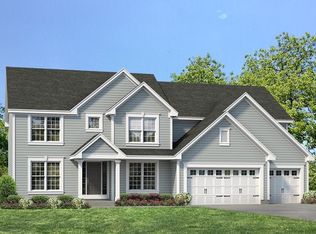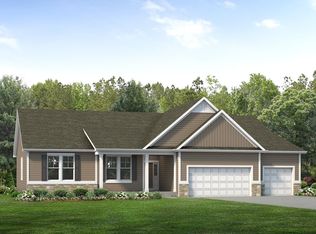Buildable plan: Arlington II, Harvest Heritage Collection, Wentzville, MO 63385
Buildable plan
This is a floor plan you could choose to build within this community.
View move-in ready homesWhat's special
- 18 |
- 0 |
Travel times
Schedule tour
Select your preferred tour type — either in-person or real-time video tour — then discuss available options with the builder representative you're connected with.
Facts & features
Interior
Bedrooms & bathrooms
- Bedrooms: 3
- Bathrooms: 2
- Full bathrooms: 2
Interior area
- Total interior livable area: 2,496 sqft
Property
Parking
- Total spaces: 3
- Parking features: Garage
- Garage spaces: 3
Features
- Levels: 1.0
- Stories: 1
Construction
Type & style
- Home type: SingleFamily
- Property subtype: Single Family Residence
Condition
- New Construction
- New construction: Yes
Details
- Builder name: Fischer & Frichtel Homes
Community & HOA
Community
- Subdivision: Harvest Heritage Collection
Location
- Region: Wentzville
Financial & listing details
- Price per square foot: $244/sqft
- Date on market: 12/8/2025
About the community
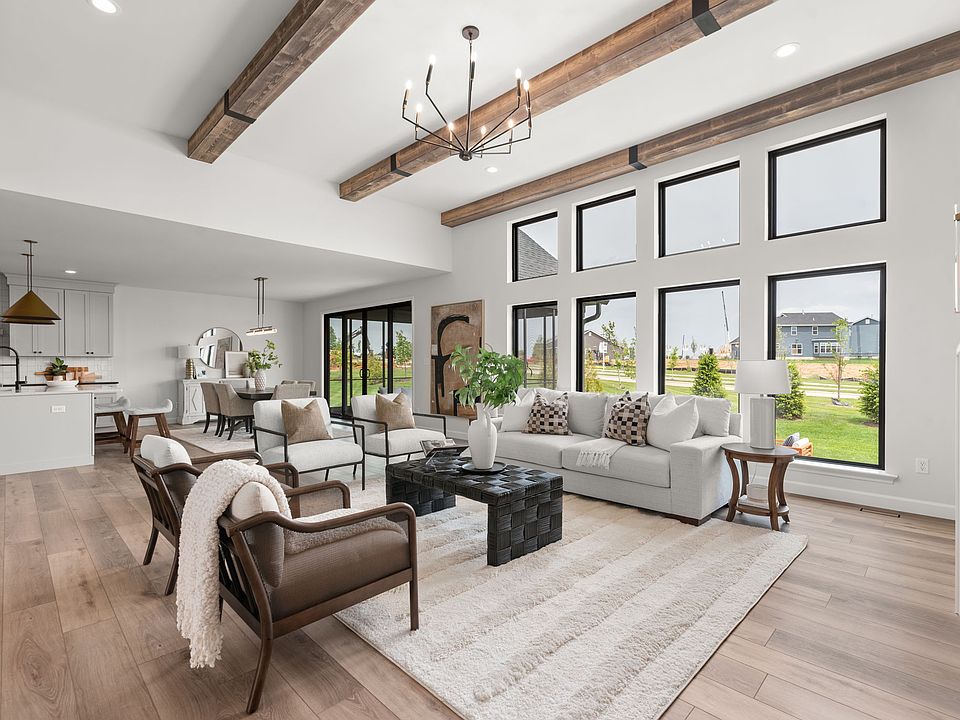
Source: Fischer & Frichtel Homes
2 homes in this community
Available homes
| Listing | Price | Bed / bath | Status |
|---|---|---|---|
| 1 Country House Ct | $799,900 | 4 bed / 4 bath | Available |
| 8 Country House Ct | $924,900 | 4 bed / 4 bath | Available |
Source: Fischer & Frichtel Homes
Contact builder

By pressing Contact builder, you agree that Zillow Group and other real estate professionals may call/text you about your inquiry, which may involve use of automated means and prerecorded/artificial voices and applies even if you are registered on a national or state Do Not Call list. You don't need to consent as a condition of buying any property, goods, or services. Message/data rates may apply. You also agree to our Terms of Use.
Learn how to advertise your homesEstimated market value
Not available
Estimated sales range
Not available
$3,089/mo
Price history
| Date | Event | Price |
|---|---|---|
| 3/14/2025 | Price change | $609,900+1.7%$244/sqft |
Source: | ||
| 12/24/2024 | Price change | $599,900+1.7%$240/sqft |
Source: | ||
| 10/17/2024 | Listed for sale | $589,900$236/sqft |
Source: | ||
Public tax history
Monthly payment
Neighborhood: 63385
Nearby schools
GreatSchools rating
- 6/10Duello Elementary SchoolGrades: K-5Distance: 1.8 mi
- 10/10Frontier Middle SchoolGrades: 6-8Distance: 2.3 mi
- 9/10Liberty High SchoolGrades: 9-12Distance: 2.4 mi
Schools provided by the builder
- Elementary: Duello Elementary
- Middle: Frontier Middle School
- High: Liberty High School
- District: Wentzville School District
Source: Fischer & Frichtel Homes. This data may not be complete. We recommend contacting the local school district to confirm school assignments for this home.
