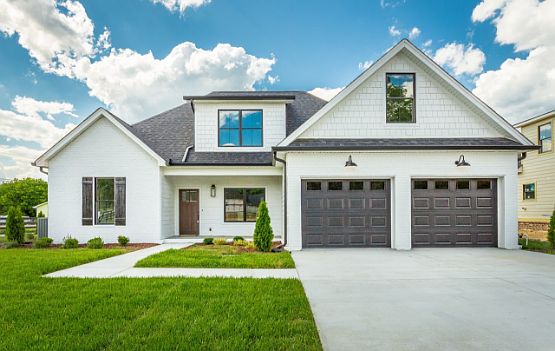The Farmview floor plan offers 2,382 square feet of well-designed living space, making it an excellent choice for families or anyone seeking a balance of comfort and functionality. With 3 bedrooms and 3 full bathrooms, this home is thoughtfully crafted to meet a variety of needs.
The first floor features a spacious master suite, complete with a soaker tub, a his-and-hers closet space, and an en-suite bathroom designed for relaxation. The open-concept main living area is perfect for entertaining, seamlessly connecting the kitchen, dining, and living spaces. The dining area offers the perfect blend of openness and privacy, with a dedicated space that includes easy access to the covered back porch for outdoor dining or relaxing. The huge kitchen island and walk-in pantry make this kitchen a chef's dream, providing ample space for cooking and gathering.
The second floor includes a bonus room and a full bathroom, offering flexibility as a guest suite, home office, or recreation space.
With its intuitive layout, luxurious finishes, and versatile spaces, the Farmview floor plan is a standout choice for those looking to build a home that caters to both everyday living and special occasions.
from $515,000
Buildable plan: Farmview, Harvest Grove, Cleveland, TN 37312
3beds
2,382sqft
Single Family Residence
Built in 2025
-- sqft lot
$-- Zestimate®
$216/sqft
$34/mo HOA
Buildable plan
This is a floor plan you could choose to build within this community.
View move-in ready homesWhat's special
Walk-in pantryKitchen islandLuxurious finishesBonus roomVersatile spacesSpacious master suiteHis-and-hers closet space
Call: (706) 916-6893
- 178 |
- 19 |
Travel times
Schedule tour
Select your preferred tour type — either in-person or real-time video tour — then discuss available options with the builder representative you're connected with.
Facts & features
Interior
Bedrooms & bathrooms
- Bedrooms: 3
- Bathrooms: 3
- Full bathrooms: 3
Heating
- Natural Gas, Electric, Forced Air, Heat Pump
Cooling
- Central Air
Features
- Walk-In Closet(s)
- Has fireplace: Yes
Interior area
- Total interior livable area: 2,382 sqft
Video & virtual tour
Property
Parking
- Total spaces: 2
- Parking features: Attached
- Attached garage spaces: 2
Features
- Levels: 2.0
- Stories: 2
- Patio & porch: Deck
Construction
Type & style
- Home type: SingleFamily
- Property subtype: Single Family Residence
Materials
- Roof: Asphalt
Condition
- New Construction
- New construction: Yes
Details
- Builder name: River Stone Construction
Community & HOA
Community
- Security: Fire Sprinkler System
- Subdivision: Harvest Grove
HOA
- Has HOA: Yes
- HOA fee: $34 monthly
Location
- Region: Cleveland
Financial & listing details
- Price per square foot: $216/sqft
- Date on market: 6/5/2025
About the community
ParkGreenbelt
We all dream about owning a great home. But owning a great home in a fantastic neighborhood, well, that's a dream come true! It's why Harvest Grove is surrounded by a small, family friendly community you're going to love living in. A neighborhood of neighbors you're going to love doing life with. Harvest Grove is full of homes beautifully designed, with open floor plans, modern kitchens, and built with the kind of quality and attention to detail that makes living easy. It's not just a house; it's your home. And you're going to love living here.
Source: River Stone Construction

