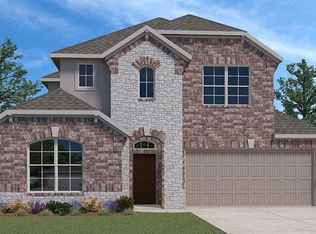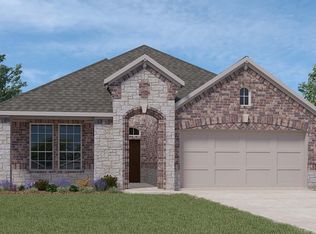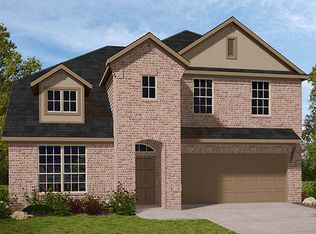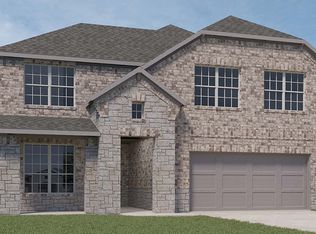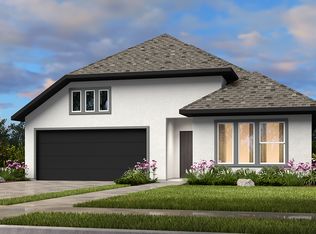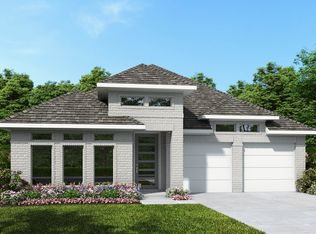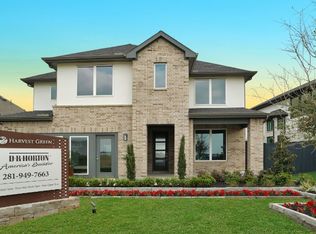Buildable plan: COLBY, Harvest Green, Richmond, TX 77406
Buildable plan
This is a floor plan you could choose to build within this community.
View move-in ready homesWhat's special
- 34 |
- 0 |
Travel times
Schedule tour
Select your preferred tour type — either in-person or real-time video tour — then discuss available options with the builder representative you're connected with.
Facts & features
Interior
Bedrooms & bathrooms
- Bedrooms: 4
- Bathrooms: 3
- Full bathrooms: 3
Interior area
- Total interior livable area: 2,440 sqft
Property
Parking
- Total spaces: 2
- Parking features: Garage
- Garage spaces: 2
Features
- Levels: 1.0
- Stories: 1
Construction
Type & style
- Home type: SingleFamily
- Property subtype: Single Family Residence
Condition
- New Construction
- New construction: Yes
Details
- Builder name: D.R. Horton
Community & HOA
Community
- Subdivision: Harvest Green
Location
- Region: Richmond
Financial & listing details
- Price per square foot: $219/sqft
- Date on market: 11/27/2025
About the community
Source: DR Horton
1 home in this community
Available homes
| Listing | Price | Bed / bath | Status |
|---|---|---|---|
| 446 Yellow Dandelion Ln | $499,990 | 4 bed / 4 bath | Pending |
Source: DR Horton
Contact builder

By pressing Contact builder, you agree that Zillow Group and other real estate professionals may call/text you about your inquiry, which may involve use of automated means and prerecorded/artificial voices and applies even if you are registered on a national or state Do Not Call list. You don't need to consent as a condition of buying any property, goods, or services. Message/data rates may apply. You also agree to our Terms of Use.
Learn how to advertise your homesEstimated market value
$523,000
$497,000 - $549,000
$2,886/mo
Price history
| Date | Event | Price |
|---|---|---|
| 11/11/2024 | Price change | $534,990+57.8%$219/sqft |
Source: | ||
| 11/5/2024 | Listed for sale | $338,990$139/sqft |
Source: | ||
Public tax history
Monthly payment
Neighborhood: 77406
Nearby schools
GreatSchools rating
- 7/10James C Neill Elementary SchoolGrades: PK-5Distance: 1.5 mi
- 8/10James Bowie Middle SchoolGrades: 6-8Distance: 0.3 mi
- 7/10William B Travis High SchoolGrades: 8-12Distance: 1.7 mi
Schools provided by the builder
- Elementary: James C. Neill Elementary
- Middle: James Bowie Middle School
- High: Travis High School
- District: Fort Bend Independent School District
Source: DR Horton. This data may not be complete. We recommend contacting the local school district to confirm school assignments for this home.
