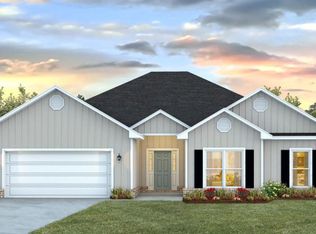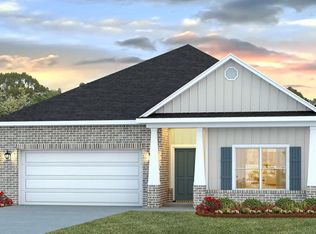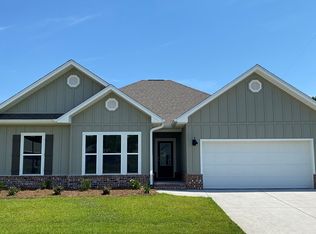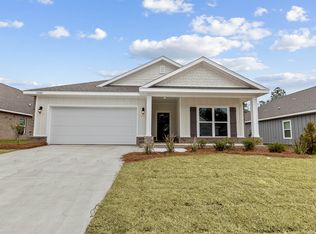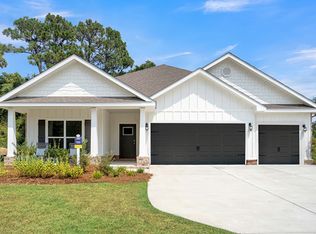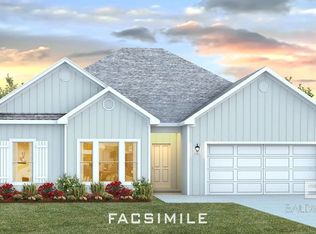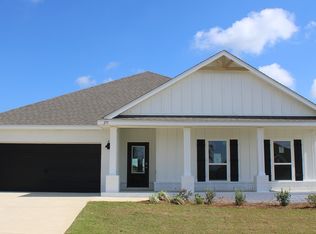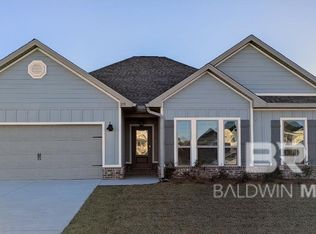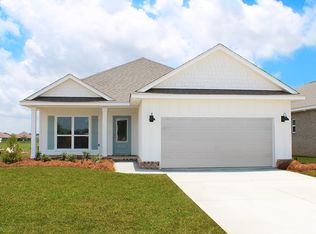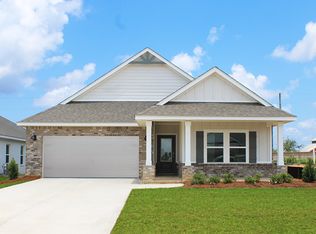Buildable plan: VICTORIA, Harvest Green East, Fairhope, AL 36532
Buildable plan
This is a floor plan you could choose to build within this community.
View move-in ready homesWhat's special
- 166 |
- 4 |
Travel times
Schedule tour
Select your preferred tour type — either in-person or real-time video tour — then discuss available options with the builder representative you're connected with.
Facts & features
Interior
Bedrooms & bathrooms
- Bedrooms: 4
- Bathrooms: 3
- Full bathrooms: 2
- 1/2 bathrooms: 1
Interior area
- Total interior livable area: 2,250 sqft
Video & virtual tour
Property
Parking
- Total spaces: 2
- Parking features: Garage
- Garage spaces: 2
Features
- Levels: 1.0
- Stories: 1
Construction
Type & style
- Home type: SingleFamily
- Property subtype: Single Family Residence
Condition
- New Construction
- New construction: Yes
Details
- Builder name: D.R. Horton
Community & HOA
Community
- Subdivision: Harvest Green East
Location
- Region: Fairhope
Financial & listing details
- Price per square foot: $189/sqft
- Date on market: 1/19/2026
About the community
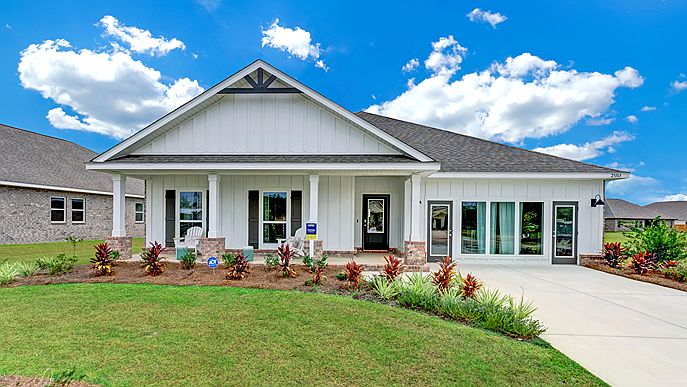
Source: DR Horton
10 homes in this community
Homes based on this plan
| Listing | Price | Bed / bath | Status |
|---|---|---|---|
| 282 Tillage St | $435,932 | 4 bed / 3 bath | Available |
Other available homes
| Listing | Price | Bed / bath | Status |
|---|---|---|---|
| 301 Polenta Ave | $394,188 | 4 bed / 3 bath | Available |
| 422 Alfalfa St | $425,788 | 4 bed / 2 bath | Available |
| 283 Tillage St | $427,738 | 4 bed / 2 bath | Available |
| 278 Tillage St | $428,763 | 4 bed / 2 bath | Available |
| 294 Tillage St | $435,932 | 4 bed / 3 bath | Available |
| 418 Alfalfa St | $435,932 | 4 bed / 3 bath | Available |
| 22657 Bushel Dr | $471,000 | 5 bed / 3 bath | Available |
| 22693 Bushel Dr | $473,800 | 5 bed / 3 bath | Available |
| 22645 Bushel Dr | $478,000 | 4 bed / 3 bath | Available |
Source: DR Horton
Contact builder

By pressing Contact builder, you agree that Zillow Group and other real estate professionals may call/text you about your inquiry, which may involve use of automated means and prerecorded/artificial voices and applies even if you are registered on a national or state Do Not Call list. You don't need to consent as a condition of buying any property, goods, or services. Message/data rates may apply. You also agree to our Terms of Use.
Learn how to advertise your homesEstimated market value
Not available
Estimated sales range
Not available
$2,676/mo
Price history
| Date | Event | Price |
|---|---|---|
| 8/7/2025 | Price change | $425,900+0.5%$189/sqft |
Source: | ||
| 11/16/2024 | Listed for sale | $423,900$188/sqft |
Source: | ||
Public tax history
Monthly payment
Neighborhood: 36532
Nearby schools
GreatSchools rating
- 10/10Fairhope East ElementaryGrades: K-6Distance: 2.5 mi
- 10/10Fairhope Middle SchoolGrades: 7-8Distance: 4.5 mi
- 9/10Fairhope High SchoolGrades: 9-12Distance: 4.4 mi
Schools provided by the builder
- Elementary: Fairhope East Elementary
- Middle: Fairhope Middle School
- High: Fairhope High School
- District: Baldwin County Public Schools
Source: DR Horton. This data may not be complete. We recommend contacting the local school district to confirm school assignments for this home.
