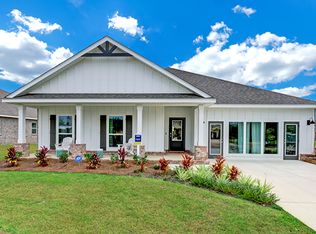New construction
Harvest Green East by D.R. Horton
Fairhope, AL 36532
Now selling
From $359.9k
4-5 bedrooms
2-4 bathrooms
1.8-2.9k sqft
What's special
Welcome to Harvest Green East, our newest resort-style community located in Fairhope, Alabama. Designed for those who seek an active, yet relaxed lifestyle, Harvest Green East offers a wealth of amenities that encourage both recreation and relaxation. Take a dip in the community pool, enjoy the shaded comfort of the covered pool patio, engage in a friendly match on one of the two pickleball courts, or unwind by one of the multiple serene lakes. This community is a true retreat, where you can enjoy life without ever needing to leave home.
Perfectly suited for first-time homebuyers, retirees, or professionals looking for a fresh start, Harvest Green East features a collection of stunning, homes that are as functional as they are beautiful. Designed with flexibility in mind, the community offers a variety of thoughtfully crafted floorplans ranging from 1,835 Sq. Ft. to more spacious options, with 3 to 5 bedrooms and 2 to 3 bathrooms. Whether you need extra space for a growing family or a dedicated home office or guest room, these homes are built to accommodate your lifestyle. With both 1- and 2-story designs available, each home includes a 2- or 3-car garage, providing ample space for vehicles and storage.
Step inside and experience the seamless flow of the open concept living areas, perfect for daily living and entertaining. The chef-inspired kitchens offer stainless-steel appliances, beautifully detailed cabinetry, and plenty of hard-surface counter space for meal prep or hosting guests. The primary suites are designed to be your tranquil retreat. And with the latest in Smart home technology, you'll enjoy modern conveniences and control right at your fingertips.
Living in Harvest Green East means becoming part of a vibrant community, with all the charm and beauty of Fairhope. Experience a lifestyle that blends comfort, style, and connection. Come discover the home you've been waiting for at Harvest Green East.
