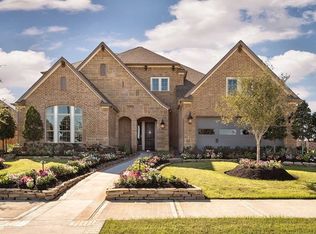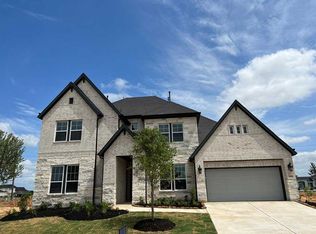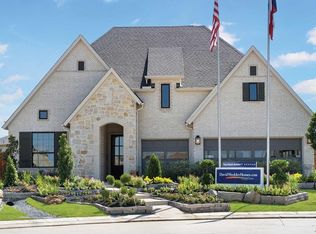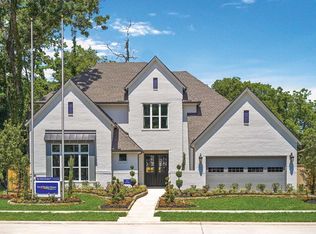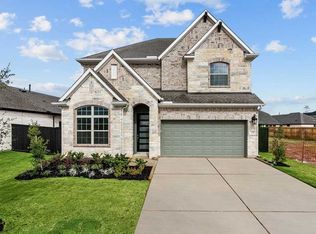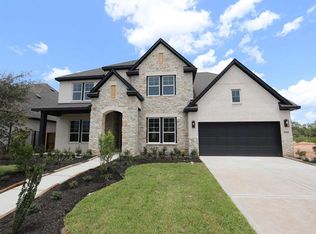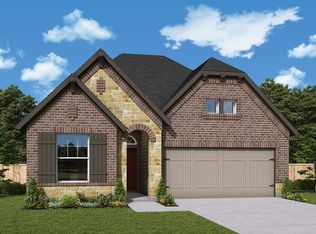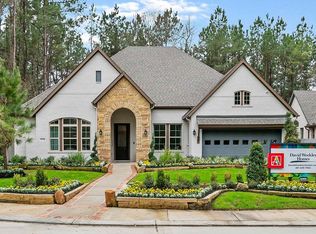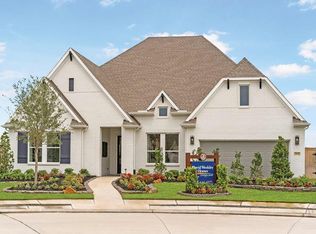Buildable plan: Larkwood, Harvest Green 65', Richmond, TX 77406
Buildable plan
This is a floor plan you could choose to build within this community.
View move-in ready homesWhat's special
- 33 |
- 0 |
Travel times
Schedule tour
Select your preferred tour type — either in-person or real-time video tour — then discuss available options with the builder representative you're connected with.
Facts & features
Interior
Bedrooms & bathrooms
- Bedrooms: 4
- Bathrooms: 3
- Full bathrooms: 3
Interior area
- Total interior livable area: 2,709 sqft
Video & virtual tour
Property
Parking
- Total spaces: 3
- Parking features: Garage
- Garage spaces: 3
Features
- Levels: 1.0
- Stories: 1
Construction
Type & style
- Home type: SingleFamily
- Property subtype: Single Family Residence
Condition
- New Construction
- New construction: Yes
Details
- Builder name: David Weekley Homes
Community & HOA
Community
- Subdivision: Harvest Green 65'
Location
- Region: Richmond
Financial & listing details
- Price per square foot: $249/sqft
- Date on market: 1/23/2026
About the community
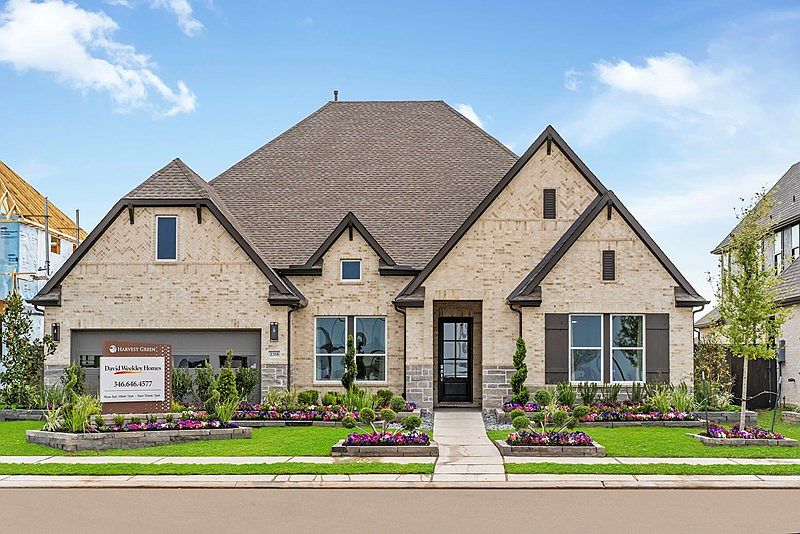
ENJOY MORTGAGE FINANCING AT 4.99% FIXED RATE IN HOUSTON
ENJOY MORTGAGE FINANCING AT 4.99% FIXED RATE IN HOUSTON. Offer valid January, 1, 2026 to April, 1, 2026.Source: David Weekley Homes
2 homes in this community
Available homes
| Listing | Price | Bed / bath | Status |
|---|---|---|---|
| 2807 Tulip Terrace Trl | $850,000 | 4 bed / 4 bath | Available |
| 2815 Tulip Terrace Trl | $875,000 | 4 bed / 4 bath | Available |
Source: David Weekley Homes
Contact builder

By pressing Contact builder, you agree that Zillow Group and other real estate professionals may call/text you about your inquiry, which may involve use of automated means and prerecorded/artificial voices and applies even if you are registered on a national or state Do Not Call list. You don't need to consent as a condition of buying any property, goods, or services. Message/data rates may apply. You also agree to our Terms of Use.
Learn how to advertise your homesEstimated market value
Not available
Estimated sales range
Not available
$3,066/mo
Price history
| Date | Event | Price |
|---|---|---|
| 10/15/2025 | Price change | $674,990+2.3%$249/sqft |
Source: | ||
| 9/16/2025 | Price change | $659,990+1.5%$244/sqft |
Source: | ||
| 6/29/2024 | Price change | $649,990+3.2%$240/sqft |
Source: | ||
| 6/1/2024 | Listed for sale | $629,990$233/sqft |
Source: | ||
Public tax history
ENJOY MORTGAGE FINANCING AT 4.99% FIXED RATE IN HOUSTON
ENJOY MORTGAGE FINANCING AT 4.99% FIXED RATE IN HOUSTON. Offer valid January, 1, 2026 to April, 1, 2026.Source: David Weekley HomesMonthly payment
Neighborhood: 77406
Nearby schools
GreatSchools rating
- 7/10James C Neill Elementary SchoolGrades: PK-5Distance: 1.4 mi
- 8/10James Bowie Middle SchoolGrades: 6-8Distance: 0.3 mi
- 7/10William B Travis High SchoolGrades: 8-12Distance: 1.6 mi
Schools provided by the builder
- Elementary: James Neill Elementary
- Middle: James Bowie Middle School
- High: Travis High School
- District: Fort Bend Independent School District
Source: David Weekley Homes. This data may not be complete. We recommend contacting the local school district to confirm school assignments for this home.
