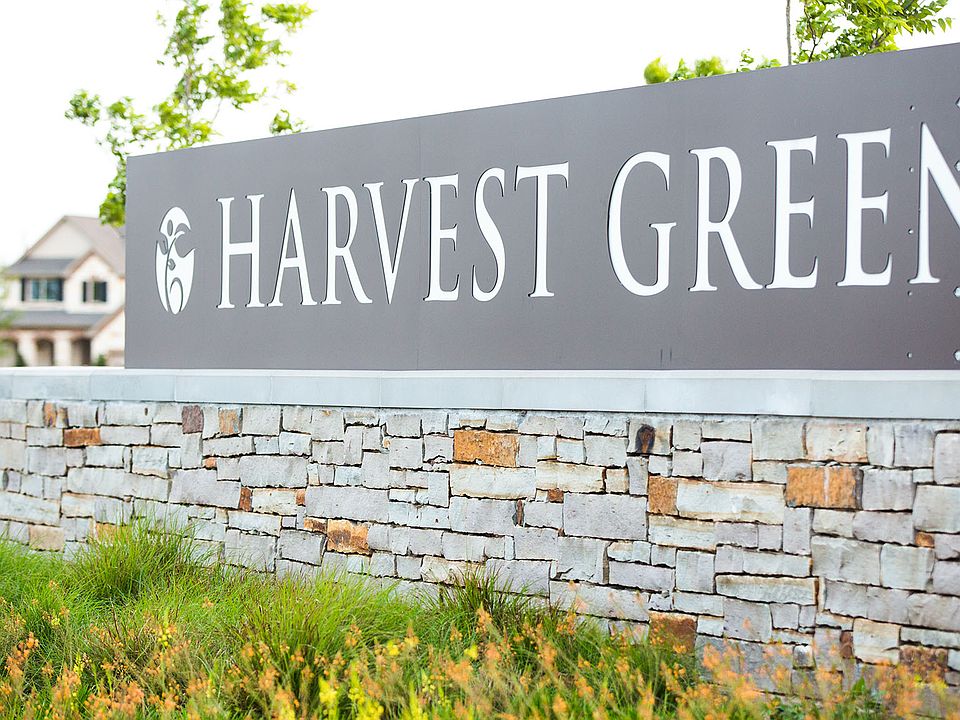Extended entry with 12-foot ceiling leads to open kitchen, dining area and family room with 10-foot ceilings throughout. Kitchen features center island and walk-in pantry. Dining area and family room feature walls of windows. Primary suite includes bedroom with 10-foot ceiling and wall of windows. Double doors lead to primary bath with dual vanities, garden tub, separate glass-enclosed shower and walk-in closet. A guest suite with private bath adds to this spacious one-story home. Covered backyard patio. Two-car garage. Representative Images. Features and specifications may vary by community.
from $527,900
Buildable plan: 2049W, Harvest Green 45', Richmond, TX 77406
4beds
2,049sqft
Single Family Residence
Built in 2025
-- sqft lot
$514,500 Zestimate®
$258/sqft
$-- HOA
Buildable plan
This is a floor plan you could choose to build within this community.
View move-in ready homesWhat's special
Covered backyard patioTwo-car garageWalls of windowsDining areaOpen kitchenWalk-in closetWalk-in pantry
- 41 |
- 1 |
Travel times
Schedule tour
Select your preferred tour type — either in-person or real-time video tour — then discuss available options with the builder representative you're connected with.
Select a date
Facts & features
Interior
Bedrooms & bathrooms
- Bedrooms: 4
- Bathrooms: 3
- Full bathrooms: 3
Interior area
- Total interior livable area: 2,049 sqft
Video & virtual tour
Property
Parking
- Total spaces: 2
- Parking features: Garage
- Garage spaces: 2
Features
- Levels: 1.0
- Stories: 1
Construction
Type & style
- Home type: SingleFamily
- Property subtype: Single Family Residence
Condition
- New Construction
- New construction: Yes
Details
- Builder name: PERRY HOMES
Community & HOA
Community
- Subdivision: Harvest Green 45'
Location
- Region: Richmond
Financial & listing details
- Price per square foot: $258/sqft
- Date on market: 5/17/2025
About the community
PoolPlaygroundTennisVolleyball+ 4 more
Harvest Green is an innovative 1,300-acre master-planned community with convenient accessibility to Houston's Energy Corridor and the Sugar Land area via the newly completed Grand Parkway (HWY 99). An Agro-community, Harvest Green is truly unique and offers residents the chance to get involved in farm life and nature, with a in-house farm where residents not only have access to fresh produce, but can involve themselves in farm-to-table concepts! Along with farm-fun, residents also have access to a lifestyle director and a rec center with pool, patio, fitness center, park, playground, and more, making community involvement the focus! Harvest Green is five miles from the Westpark Tollway and one mile from Highway 90A with easy commutes to the Galleria area and downtown Houston via the Westpark Tollway. A quaint family-friendly nook near exciting Sugar Land!
Source: Perry Homes

