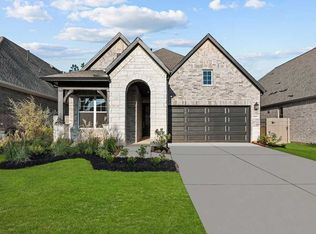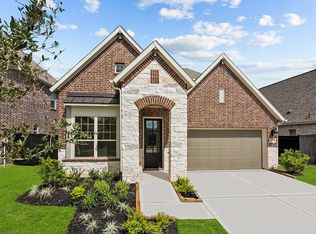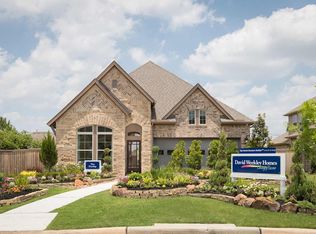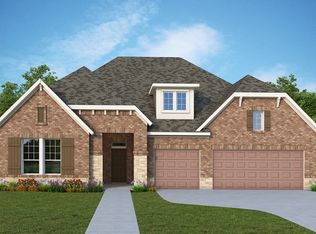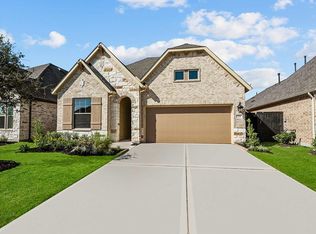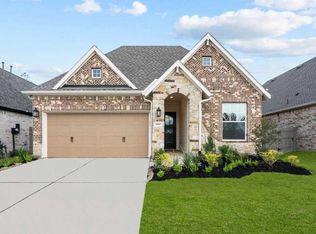Buildable plan: Sedona, Harvest Green 45', Richmond, TX 77406
Buildable plan
This is a floor plan you could choose to build within this community.
View move-in ready homesWhat's special
- 87 |
- 0 |
Travel times
Schedule tour
Select your preferred tour type — either in-person or real-time video tour — then discuss available options with the builder representative you're connected with.
Facts & features
Interior
Bedrooms & bathrooms
- Bedrooms: 4
- Bathrooms: 4
- Full bathrooms: 3
- 1/2 bathrooms: 1
Interior area
- Total interior livable area: 2,645 sqft
Video & virtual tour
Property
Parking
- Total spaces: 2
- Parking features: Garage
- Garage spaces: 2
Features
- Levels: 2.0
- Stories: 2
Construction
Type & style
- Home type: SingleFamily
- Property subtype: Single Family Residence
Condition
- New Construction
- New construction: Yes
Details
- Builder name: David Weekley Homes
Community & HOA
Community
- Subdivision: Harvest Green 45'
Location
- Region: Richmond
Financial & listing details
- Price per square foot: $221/sqft
- Date on market: 1/3/2026
About the community
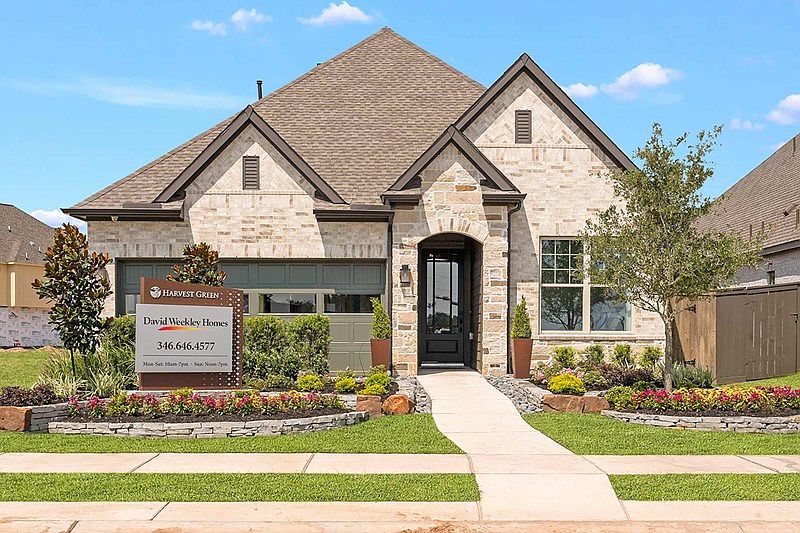
ENJOY MORTGAGE FINANCING AT 4.99% FIXED RATE IN HOUSTON
ENJOY MORTGAGE FINANCING AT 4.99% FIXED RATE IN HOUSTON. Offer valid January, 1, 2026 to April, 1, 2026.Source: David Weekley Homes
6 homes in this community
Available homes
| Listing | Price | Bed / bath | Status |
|---|---|---|---|
| 105 Ginger Garlic Loop | $490,000 | 4 bed / 3 bath | Available |
| 131 Savory Saute Dr | $500,000 | 4 bed / 3 bath | Available |
| 11 Savory Saute Dr | $540,000 | 4 bed / 3 bath | Available |
| 103 Savory Saute Dr | $550,000 | 4 bed / 3 bath | Available |
| 55 Savory Saute Dr | $645,792 | 4 bed / 3 bath | Available May 2026 |
| 203 Savory Saute Dr | $485,000 | 3 bed / 2 bath | Pending |
Source: David Weekley Homes
Contact builder

By pressing Contact builder, you agree that Zillow Group and other real estate professionals may call/text you about your inquiry, which may involve use of automated means and prerecorded/artificial voices and applies even if you are registered on a national or state Do Not Call list. You don't need to consent as a condition of buying any property, goods, or services. Message/data rates may apply. You also agree to our Terms of Use.
Learn how to advertise your homesEstimated market value
Not available
Estimated sales range
Not available
$3,141/mo
Price history
| Date | Event | Price |
|---|---|---|
| 12/26/2025 | Price change | $584,990+1.7%$221/sqft |
Source: | ||
| 8/11/2025 | Price change | $574,990+2.7%$217/sqft |
Source: | ||
| 7/15/2025 | Price change | $559,990+0.9%$212/sqft |
Source: | ||
| 5/2/2025 | Listed for sale | $554,990$210/sqft |
Source: | ||
| 4/17/2025 | Listing removed | $554,990$210/sqft |
Source: | ||
Public tax history
ENJOY MORTGAGE FINANCING AT 4.99% FIXED RATE IN HOUSTON
ENJOY MORTGAGE FINANCING AT 4.99% FIXED RATE IN HOUSTON. Offer valid January, 1, 2026 to April, 1, 2026.Source: David Weekley HomesMonthly payment
Neighborhood: 77406
Nearby schools
GreatSchools rating
- 7/10James C Neill Elementary SchoolGrades: PK-5Distance: 1.5 mi
- 8/10James Bowie Middle SchoolGrades: 6-8Distance: 0.2 mi
- 7/10William B Travis High SchoolGrades: 8-12Distance: 1.7 mi
Schools provided by the builder
- Elementary: James Neill Elementary
- Middle: James Bowie Middle School
- High: Travis High School
- District: Fort Bend Independent School District
Source: David Weekley Homes. This data may not be complete. We recommend contacting the local school district to confirm school assignments for this home.
