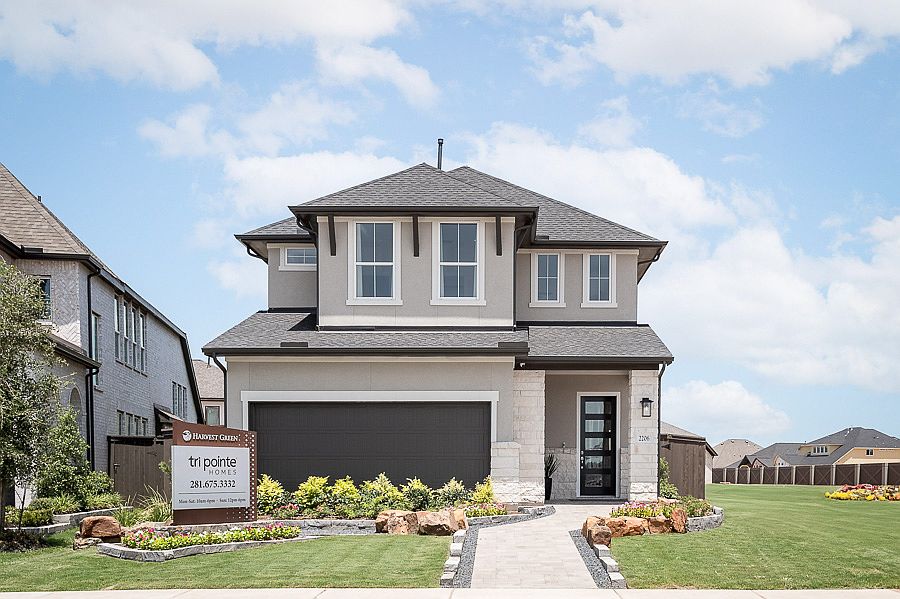Available homes
- Facts: 4 bedrooms. 3 bath. 2648 square feet.
- 4 bd
- 3 ba
- 2,648 sqft
2207 Fresh Flower Way, Richmond, TX 77406Available - Facts: 4 bedrooms. 3 bath. 2599 square feet.
- 4 bd
- 3 ba
- 2,599 sqft
2227 Fresh Flower Way, Richmond, TX 77406Available - Facts: 3 bedrooms. 2 bath. 1760 square feet.
- 3 bd
- 2 ba
- 1,760 sqft
10 Artisan Ln, Richmond, TX 77406Pending - Facts: 4 bedrooms. 3 bath. 2633 square feet.
- 4 bd
- 3 ba
- 2,633 sqft
2218 Fresh Flower Way, Richmond, TX 77406Pending

