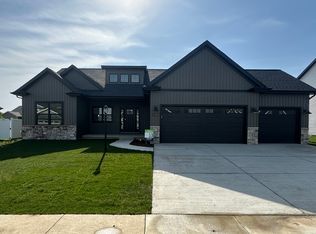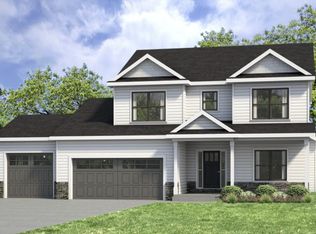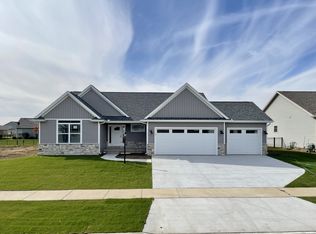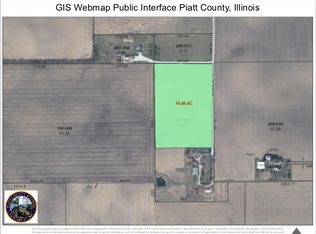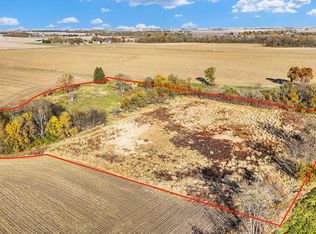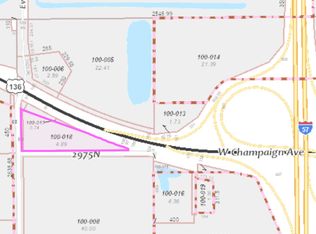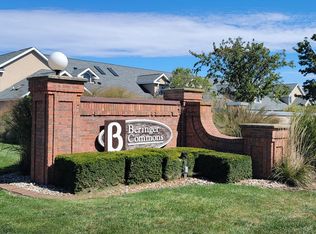1801 Littlefield Ln, Mahomet, IL 61853
Empty lot
Start from scratch — choose the details to create your dream home from the ground up.
What's special
- 21 |
- 0 |
Travel times
Schedule tour
Select your preferred tour type — either in-person or real-time video tour — then discuss available options with the builder representative you're connected with.
Facts & features
Interior
Bedrooms & bathrooms
- Bedrooms: 4
- Bathrooms: 3
- Full bathrooms: 2
- 1/2 bathrooms: 1
Heating
- Natural Gas, Forced Air
Cooling
- Central Air
Features
- Wired for Data, Walk-In Closet(s)
- Windows: Double Pane Windows
- Has fireplace: Yes
Interior area
- Total interior livable area: 2,236 sqft
Video & virtual tour
Property
Parking
- Total spaces: 2
- Parking features: Attached
- Attached garage spaces: 2
Features
- Levels: 2.0
- Stories: 2
- Patio & porch: Patio
Details
- Parcel number: 151323301008
Community & HOA
Community
- Subdivision: Harvest Edge
Location
- Region: Mahomet
Financial & listing details
- Price per square foot: $205/sqft
- Tax assessed value: $173,520
- Annual tax amount: $4,487
- Date on market: 10/19/2023
About the community
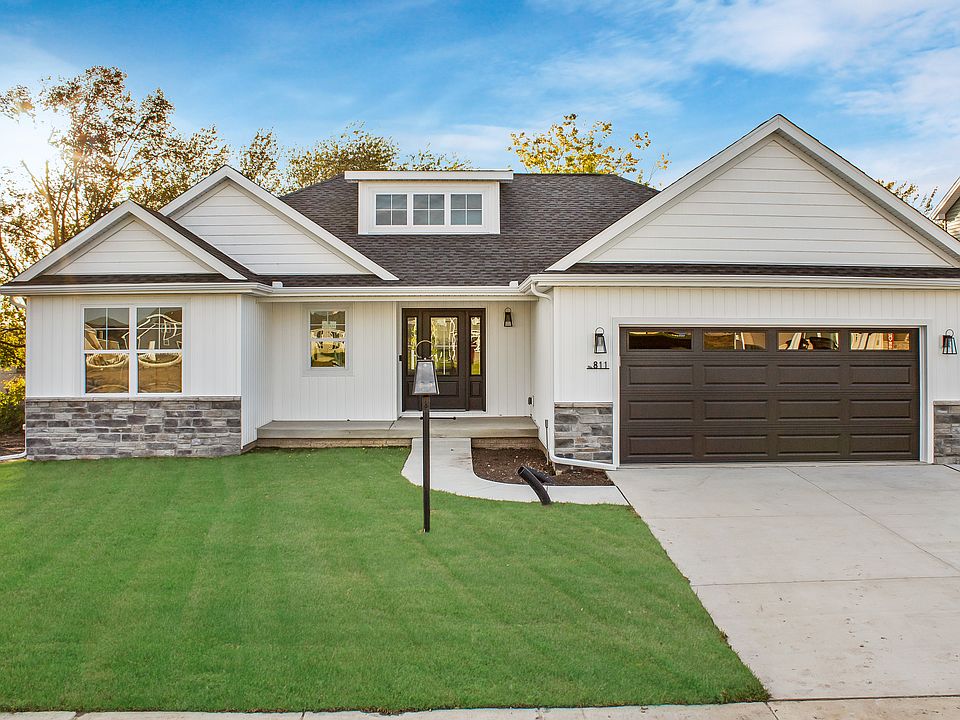
Limited Homesites
Limited homesites are available, contact us today for your new home in Harvest Edge!Source: Unlimited Construction
2 homes in this community
Available lots
| Listing | Price | Bed / bath | Status |
|---|---|---|---|
Current home: 1801 Littlefield Ln | $459,268+ | 4 bed / 3 bath | Customizable |
| 1803 Littlefield Ln | $459,268+ | 4 bed / 3 bath | Customizable |
Source: Unlimited Construction
Community ratings & reviews
- Quality
- 4.8
- Experience
- 4.8
- Value
- 4.8
- Responsiveness
- 4.8
- Confidence
- 4.8
- Care
- 4.8
- James Y.Verified Buyer
The only callout I would have is for the builder to be a little more critical of their painting contractor. You can see in places that some shortcuts were taken and do not appear to be up to the quality that Unlimited has. Overall though, the house and buyer experience was awesome. You can tell they have a passion for building quality homes!
- Ian K.Verified Buyer
Our experience with Jake and the office was outstanding. We had a few issues with subcontractors during the building process but the office was able to help resolve/ compromises were made to move the build forward. As with any build, delays arose, and we closed 6 weeks after our initial closing date. We would definitely recommend using Unlimited Homes.
- Corwin F.Verified Buyer
Overall as a first time home buying experience, we are absolutely satisfied. We are both very particular people. You were able to accommodate us with no questions asks at every turn. The quality of the home at this juncture is top notch. We are very happy with the ease of the process. As very proactive people whose schedules are difficult to accommodate with the majority of your vendors, the vendor list was not helpful. We were proactive in meeting vendors, but at then end it was still down to the wire. To make it easier for you and the customer I would suggest a template "schedule" for meeting vendors. Determine on a typical 4 month timeline which vendors should be met with first (since some depend on the choices of others) and lay it out in a "schedule " like format. This would have prevented us from bothering you and Rob about "which vendor to meet next". We could have scheduled them almost all at once and made it more contactless. Our only other gripe was the home finish schedule. We would rather you have been more conservative about when you thought the home would be done. We were caught with an entire week off on vacation with everything in our house basically packed. It was a waste of our vacation for the year. I think you knew prior that it would not meet the date you gave us, but forgot to inform us. I understand you are building many simultaneous projects which requires a large amount of logistics. Despite these criticisms we would absolutely recommend your company to another person or use it ourselves again if circumstances repeated themselves.
Contact builder

By pressing Contact builder, you agree that Zillow Group and other real estate professionals may call/text you about your inquiry, which may involve use of automated means and prerecorded/artificial voices and applies even if you are registered on a national or state Do Not Call list. You don't need to consent as a condition of buying any property, goods, or services. Message/data rates may apply. You also agree to our Terms of Use.
Learn how to advertise your homesEstimated market value
$408,900
$388,000 - $429,000
$1,961/mo
Price history
| Date | Event | Price |
|---|---|---|
| 10/23/2025 | Price change | $459,268+5.7%$205/sqft |
Source: | ||
| 8/2/2025 | Price change | $434,435+1.8%$194/sqft |
Source: | ||
| 1/3/2025 | Price change | $426,960+0.8%$191/sqft |
Source: | ||
| 10/11/2024 | Price change | $423,500+0.8%$189/sqft |
Source: | ||
| 4/25/2024 | Price change | $420,040-10.7%$188/sqft |
Source: | ||
Public tax history
| Year | Property taxes | Tax assessment |
|---|---|---|
| 2024 | $4,487 +151% | $57,840 +156.2% |
| 2023 | $1,788 +10185.6% | $22,580 +10652.4% |
| 2022 | $17 +4.2% | $210 +5% |
Find assessor info on the county website
Limited Homesites
Limited homesites are available, contact us today for your new home in Harvest Edge!Source: Unlimited HomesMonthly payment
Neighborhood: 61853
Nearby schools
GreatSchools rating
- NAMiddletown Early Childhood CenterGrades: PK-2Distance: 0.8 mi
- 9/10Mahomet-Seymour Jr High SchoolGrades: 6-8Distance: 1.9 mi
- 8/10Mahomet-Seymour High SchoolGrades: 9-12Distance: 2.1 mi
Schools provided by the builder
- Middle: MAHOMET-SEYMOUR JR HIGH SCHOOL
- High: MAHOMET-SEYMOUR HIGH SCHOOL
- District: MAHOMET-SEYMOUR CUSD 3
Source: Unlimited Construction. This data may not be complete. We recommend contacting the local school district to confirm school assignments for this home.
