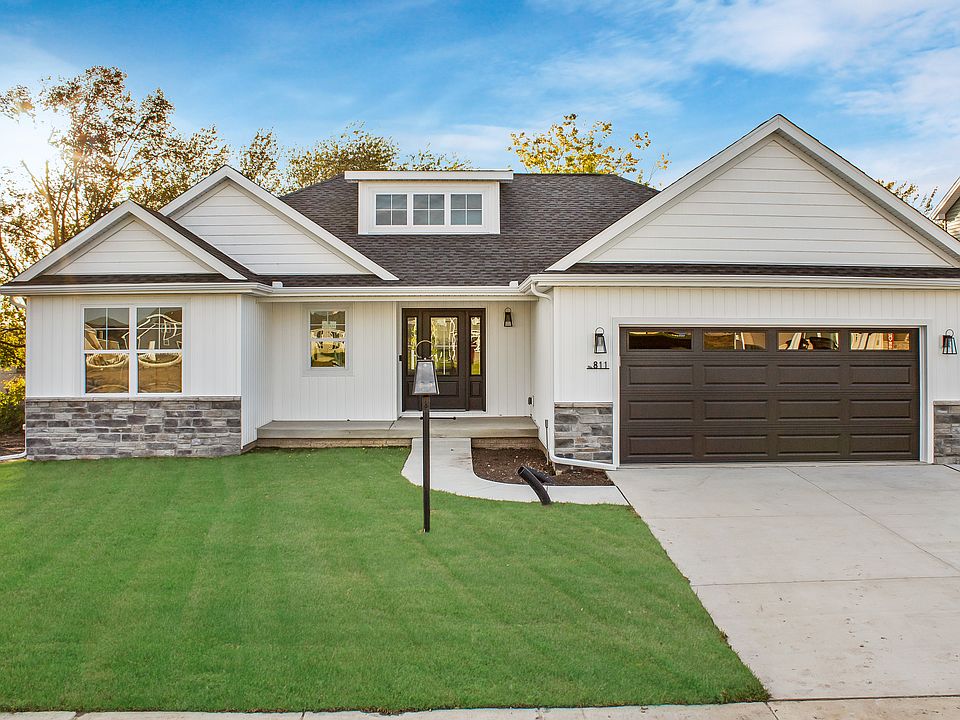The Eldridge by Unlimited Homes includes additional space and flexibility as a standard. The expanded garage offers natural light creating an inviting work space or room for additional storage. Step inside the home into the drop zone complete with coat closet and locker and bench space for everyday essentials. Ample space found throughout the kitchen complete with stone counter tops, backslash, quiet close cabinets, and a large walk-in pantry. Enjoy the space 9' first floor creates and the abundance of windows found throughout. Double entry flex space creates a room capable of becoming a formal dining room, office, den, etc. 4 oversize bedrooms upstairs share no common walls creating maximum privacy with minimal noise transfer. Laundry room includes space for a workbench/storage area. The Master Suite includes large walk in closet and private master bath with tiled shower and built in seat. Basement build out plans are designed to suit your needs, contact us for basement build out pricing and options. Schedule a tour to visit our model home and see the Unlimited difference. *Prices shown generally refer to the base house and do not include any optional features. Photos and/or drawings of homes may show upgraded landscaping, elevations and optional features and may not represent the base priced home in the community. Finished basement options are available.
Special offer
from $465,950
Buildable plan: Eldridge 2277, Harvest Edge, Mahomet, IL 61853
4beds
2,277sqft
Single Family Residence
Built in 2025
-- sqft lot
$-- Zestimate®
$205/sqft
$-- HOA
Buildable plan
This is a floor plan you could choose to build within this community.
View move-in ready homesWhat's special
Built in seatOversize bedroomsMaster suitePrivate master bathDouble entry flex spaceLarge walk-in pantryAbundance of windows
- 47 |
- 3 |
Travel times
Schedule tour
Select your preferred tour type — either in-person or real-time video tour — then discuss available options with the builder representative you're connected with.
Select a date
Facts & features
Interior
Bedrooms & bathrooms
- Bedrooms: 4
- Bathrooms: 3
- Full bathrooms: 2
- 1/2 bathrooms: 1
Heating
- Natural Gas, Forced Air
Cooling
- Central Air
Features
- Wired for Data, Walk-In Closet(s)
- Windows: Double Pane Windows
- Has fireplace: Yes
Interior area
- Total interior livable area: 2,277 sqft
Video & virtual tour
Property
Parking
- Total spaces: 3
- Parking features: Attached
- Attached garage spaces: 3
Features
- Levels: 2.0
- Stories: 2
- Patio & porch: Deck
Construction
Type & style
- Home type: SingleFamily
- Property subtype: Single Family Residence
Materials
- Brick, Vinyl Siding
- Roof: Asphalt
Condition
- New Construction
- New construction: Yes
Details
- Builder name: Unlimited Homes
Community & HOA
Community
- Subdivision: Harvest Edge
Location
- Region: Mahomet
Financial & listing details
- Price per square foot: $205/sqft
- Date on market: 2/14/2025
About the community
Situated on rolling prairie land in southern Mahomet, Harvest Edge offers a quiet community setting with quick access to I-72, I-74, and HWY 150. Enjoy large 10,000+ square foot home sites for your new home.
Limited Homesites
Limited homesites are available, contact us today for your new home in Harvest Edge!Source: Unlimited Construction

