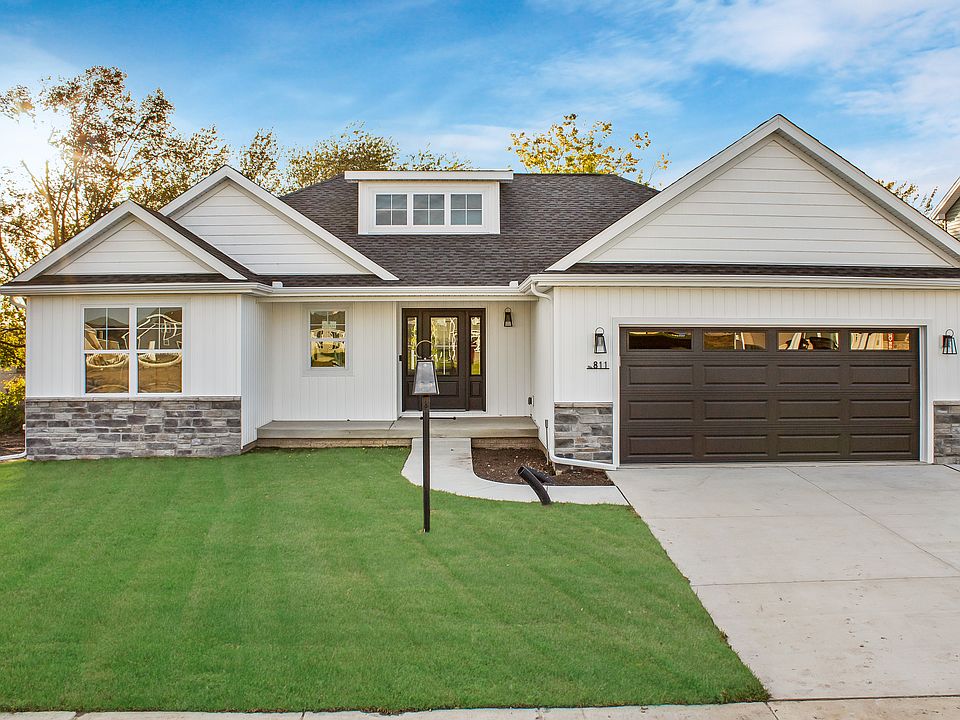Welcome to the Chatsworth home plan by Unlimited Homes. Enjoy an open floor 2 story home plan with plenty of natural light throughout. The open kitchen hosts a large island, walk-in pantry, and plenty of cabinet and countertop space. Enjoy the hassle-free drop zone off the garage and the privately located half bath serving the first floor. The owner's suite offers a cozy getaway with a large walk-in closet and spacious private bath complete with dual vanities, linen cabinet, and an oversized shower with bench seating. The full basement offers plenty of storage and room for additional finished space. Optional structural features include: Expanded master bathroom with tub and flexible basement build-outs. Enjoy peace of mind with higher quality build features including 2x6 walls, insulated garages, and so much more!
Special offer
from $434,435
Buildable plan: Chatsworth 2044, Harvest Edge, Mahomet, IL 61853
4beds
2,044sqft
Single Family Residence
Built in 2025
-- sqft lot
$-- Zestimate®
$213/sqft
$-- HOA
Buildable plan
This is a floor plan you could choose to build within this community.
View move-in ready homesWhat's special
Large islandPlenty of natural lightWalk-in pantryOpen kitchenFull basementPlenty of storageDual vanities
- 173 |
- 3 |
Travel times
Schedule tour
Select your preferred tour type — either in-person or real-time video tour — then discuss available options with the builder representative you're connected with.
Facts & features
Interior
Bedrooms & bathrooms
- Bedrooms: 4
- Bathrooms: 3
- Full bathrooms: 2
- 1/2 bathrooms: 1
Heating
- Natural Gas, Forced Air
Cooling
- Central Air
Features
- Wired for Data
- Windows: Double Pane Windows
Interior area
- Total interior livable area: 2,044 sqft
Video & virtual tour
Property
Parking
- Total spaces: 3
- Parking features: Attached
- Attached garage spaces: 3
Features
- Levels: 2.0
- Stories: 2
- Patio & porch: Patio
Construction
Type & style
- Home type: SingleFamily
- Property subtype: Single Family Residence
Materials
- Stone, Vinyl Siding
- Roof: Asphalt
Condition
- New Construction
- New construction: Yes
Details
- Builder name: Unlimited Homes
Community & HOA
Community
- Subdivision: Harvest Edge
Location
- Region: Mahomet
Financial & listing details
- Price per square foot: $213/sqft
- Date on market: 8/5/2025
About the community
Situated on rolling prairie land in southern Mahomet, Harvest Edge offers a quiet community setting with quick access to I-72, I-74, and HWY 150. Enjoy large 10,000+ square foot home sites for your new home.
Limited Homesites
Limited homesites are available, contact us today for your new home in Harvest Edge!Source: Unlimited Construction

