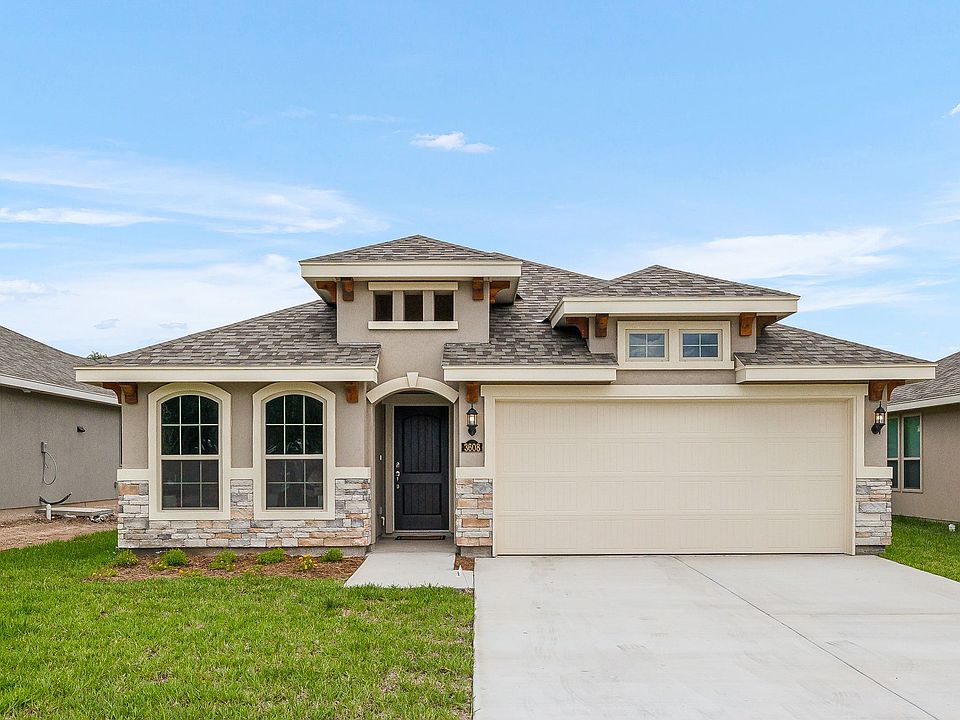The Marigold floor plan offers single level living with a contemporary and efficient design. This home provides an open concept kitchen, 3 bedrooms, 2 bathrooms and a 2-car garage, all within 1,483 sq. ft. Enjoy a home that offers open concept living at its best. Upon entry, you will find an entrance hallway leading to two ample bedrooms and a connected bathroom. Then you will discover the open-concept kitchen, dining, and family room. The kitchen has great views of the living space with a kitchen island and walk-in pantry. The primary bedroom is also located off the main living area, separate from the other two bedrooms, allowing for greater privacy. The primary bathroom features a vanity sink and a large walk-in closet. There are several upgrades available, including upgraded luxury appliances in the kitchen, an extended covered patio, and an additional storage area in the garage. Experience the perfect balance of efficiency and elegance in the Marigold.
from $255,990
Buildable plan: Marigold, Harvest Coves, McAllen, TX 78504
3beds
1,899sqft
Single Family Residence
Built in 2025
-- sqft lot
$256,100 Zestimate®
$135/sqft
$-- HOA
Buildable plan
This is a floor plan you could choose to build within this community.
View move-in ready homesWhat's special
Extended covered patioUpgraded luxury appliancesEntrance hallwayLarge walk-in closetKitchen islandOpen concept kitchenWalk-in pantry
- 23 |
- 0 |
Travel times
Schedule tour
Select your preferred tour type — either in-person or real-time video tour — then discuss available options with the builder representative you're connected with.
Select a date
Facts & features
Interior
Bedrooms & bathrooms
- Bedrooms: 3
- Bathrooms: 2
- Full bathrooms: 2
Interior area
- Total interior livable area: 1,899 sqft
Video & virtual tour
Property
Parking
- Total spaces: 2
- Parking features: Garage
- Garage spaces: 2
Features
- Levels: 1.0
- Stories: 1
Construction
Type & style
- Home type: SingleFamily
- Property subtype: Single Family Residence
Condition
- New Construction
- New construction: Yes
Details
- Builder name: Esperanza Homes
Community & HOA
Community
- Subdivision: Harvest Coves
Location
- Region: Mcallen
Financial & listing details
- Price per square foot: $135/sqft
- Date on market: 3/2/2025
About the community
Discover your dream home at Harvest Coves, a vibrant new community nestled in the heart of McAllen, Texas. Located across Nikki Rowe High School, this prime location offers everything you need within reach - from schools and parks to healthcare and entertainment. Choose from a range of beautifully crafted homes in styles including Tuscan, Contemporary, Farmhouse, and Traditional Brick. Our homes offer exceptional value for families!
Source: Esperanza Homes

