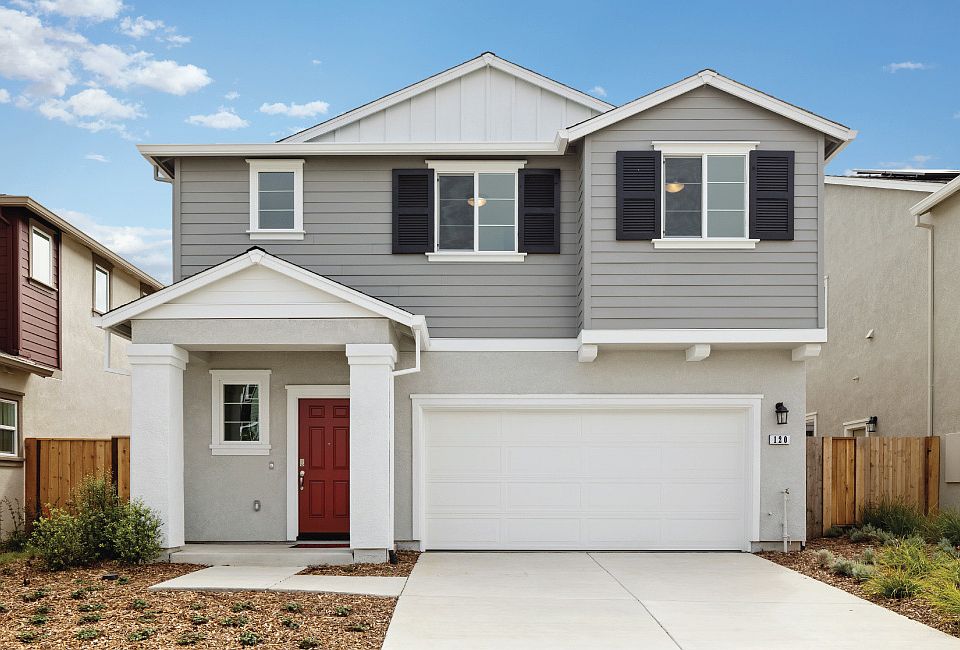This efficiently designed two-story home features three bedrooms, two baths and a convenient first-level powder room with approximately 1,583 square feet. Entertaining is easy with an open-concept great room joined to a spacious eat-in kitchen with plenty of counter space, along with two useful pantries for storage.
Upstairs opens to the loft and the three bedrooms for relaxing. Imagine movie night, game day or remote working in the spacious loft. Down the hall, you'll find two secondary bedrooms, a full bathroom with a tub and a laundry space. The primary bedroom features a walk-in closet, a primary bath with double vanity, a walk-in shower, and a separate water closet. The attached two-car garage offers extra storage space for recreational gear or vehicles.
New construction
from $690,000
Buildable plan: Muir, Harvest at Watson Ranch, American Canyon, CA 94503
3beds
1,583sqft
Single Family Residence
Built in 2025
-- sqft lot
$687,900 Zestimate®
$436/sqft
$-- HOA
Buildable plan
This is a floor plan you could choose to build within this community.
View move-in ready homesWhat's special
Spacious loftOpen-concept great roomSeparate water closetSpacious eat-in kitchenWalk-in showerUseful pantries for storage
- 513 |
- 14 |
Travel times
Schedule tour
Select your preferred tour type — either in-person or real-time video tour — then discuss available options with the builder representative you're connected with.
Select a date
Facts & features
Interior
Bedrooms & bathrooms
- Bedrooms: 3
- Bathrooms: 3
- Full bathrooms: 2
- 1/2 bathrooms: 1
Interior area
- Total interior livable area: 1,583 sqft
Video & virtual tour
Property
Parking
- Total spaces: 2
- Parking features: Garage
- Garage spaces: 2
Features
- Levels: 2.0
- Stories: 2
Construction
Type & style
- Home type: SingleFamily
- Property subtype: Single Family Residence
Condition
- New Construction
- New construction: Yes
Details
- Builder name: D.R. Horton
Community & HOA
Community
- Subdivision: Harvest at Watson Ranch
Location
- Region: American Canyon
Financial & listing details
- Price per square foot: $436/sqft
- Date on market: 3/15/2025
About the community
Craft the life you've always envisioned when you live at Harvest at Watson Ranch. Located in the cohesive Watson Ranch masterplan, Harvest is a beautiful new neighborhood of 219 single-family homes in American Canyon, CA.
Featuring two-story homes that range from 1,583 to 1,891 sq. ft., complete with an attached 2-car garage. Choose between three smartly designed floorplans that accommodate up to 4 bedrooms and 3 bathrooms and a loft (per plan). The homes feature three designer selected finish palettes, including shaker-style cabinets, quartz countertops, luxury vinyl plank flooring and Mohawk carpet in bedrooms. Enjoy a beautiful stainless-steel Whirlpool® appliance package that includes an electric ceramic cooktop, built-in oven, microwave, and dishwasher. Every new D.R. Horton home comes equipped with an industry leading smart home technology package.
Residents of the Watson Ranch masterplan will be a part of the Napa Valley School District, which includes Napa Junction Magnet Elementary School, American Canyon Middle School, American Canyon High School.
Situated only 35 miles northeast of San Francisco, located within Napa County's bustling wine country. A wine lovers' haven with the world's finest vineyards located at your doorstep. Explore ample biking and walking trails that will soon link Watson Ranch to the Napa Valley through the Napa Valley Vine Trail & River to Ridge Trail. Proximity to the Jaeger Open Space, with 320+ acres with newly crafted 10 miles of mountain bike trails. Residents will enjoy local shopping for daily necessities including a Costco Wholesale approximately 15 mins away. Easy access to Hwy 29 and I-80 for commuters.
Source: DR Horton

