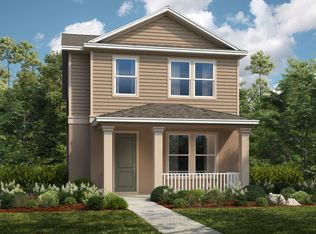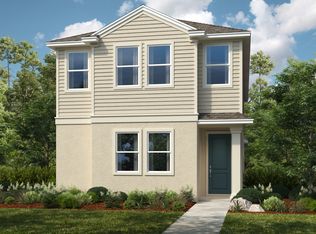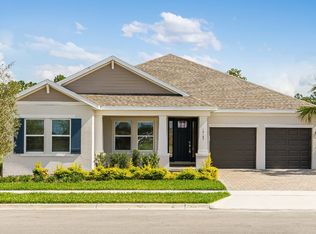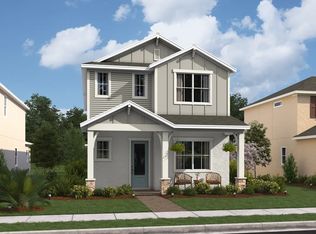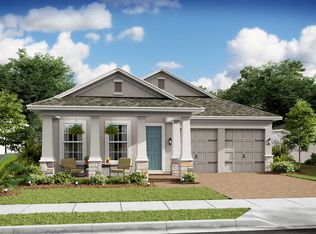Buildable plan: Saint Clair, Harvest at Ovation, Winter Garden, FL 34787
Buildable plan
This is a floor plan you could choose to build within this community.
View move-in ready homesWhat's special
- 148 |
- 12 |
Travel times
Schedule tour
Select your preferred tour type — either in-person or real-time video tour — then discuss available options with the builder representative you're connected with.
Facts & features
Interior
Bedrooms & bathrooms
- Bedrooms: 4
- Bathrooms: 5
- Full bathrooms: 4
- 1/2 bathrooms: 1
Interior area
- Total interior livable area: 2,837 sqft
Video & virtual tour
Property
Parking
- Total spaces: 2
- Parking features: Garage
- Garage spaces: 2
Features
- Levels: 1.0
- Stories: 1
Construction
Type & style
- Home type: SingleFamily
- Property subtype: Single Family Residence
Condition
- New Construction
- New construction: Yes
Details
- Builder name: Taylor Morrison
Community & HOA
Community
- Subdivision: Harvest at Ovation
Location
- Region: Winter Garden
Financial & listing details
- Price per square foot: $249/sqft
- Date on market: 12/11/2025
About the community
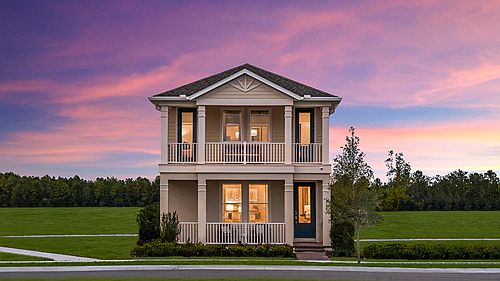
Half-off design and structural options with savings up to $50,000
Build and personalize your future home for a limited time only.Source: Taylor Morrison
1 home in this community
Available homes
| Listing | Price | Bed / bath | Status |
|---|---|---|---|
| 12904 Harvest Rain Ave | $795,000 | 5 bed / 5 bath | Available |
Source: Taylor Morrison
Contact builder

By pressing Contact builder, you agree that Zillow Group and other real estate professionals may call/text you about your inquiry, which may involve use of automated means and prerecorded/artificial voices and applies even if you are registered on a national or state Do Not Call list. You don't need to consent as a condition of buying any property, goods, or services. Message/data rates may apply. You also agree to our Terms of Use.
Learn how to advertise your homesEstimated market value
Not available
Estimated sales range
Not available
$4,246/mo
Price history
| Date | Event | Price |
|---|---|---|
| 11/18/2025 | Listed for sale | $704,999-6%$249/sqft |
Source: | ||
| 11/1/2025 | Listing removed | $750,000$264/sqft |
Source: | ||
| 10/25/2025 | Price change | $750,000-3.2%$264/sqft |
Source: | ||
| 9/30/2025 | Price change | $774,440+3.1%$273/sqft |
Source: | ||
| 9/7/2025 | Price change | $751,000-3.3%$265/sqft |
Source: | ||
Public tax history
Half-off design and structural options with savings up to $50,000
Build and personalize your future home for a limited time only.Source: Taylor MorrisonMonthly payment
Neighborhood: 34787
Nearby schools
GreatSchools rating
- 6/10Water Spring ElementaryGrades: PK-5Distance: 2.4 mi
- 9/10Water Spring Middle School-0482Grades: 6-8Distance: 2.5 mi
- 5/10Horizon High SchoolGrades: 9-12Distance: 3.4 mi
