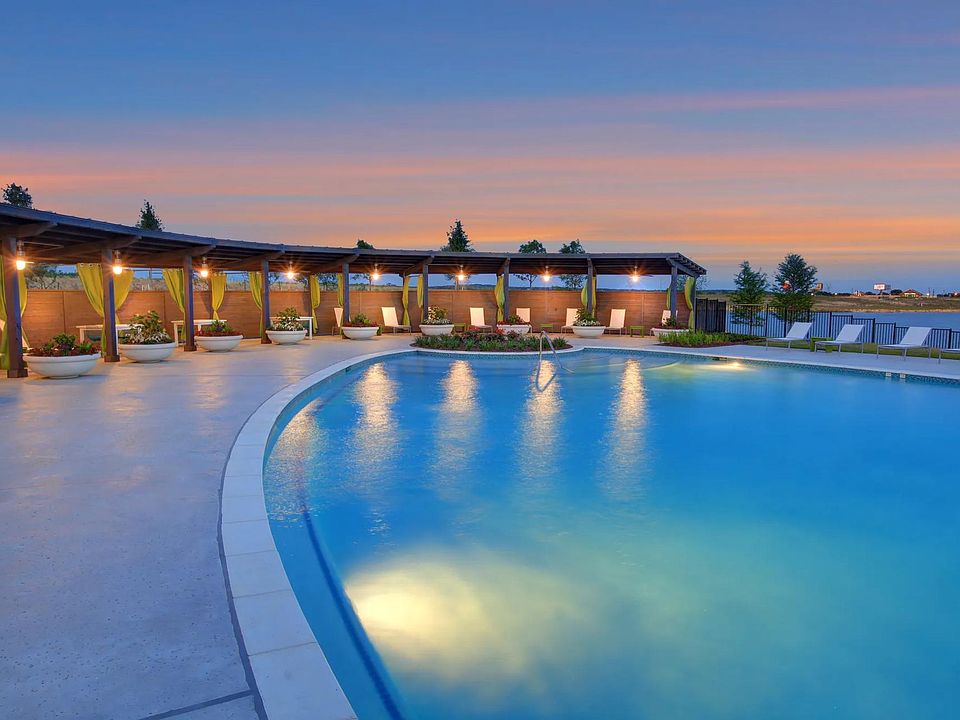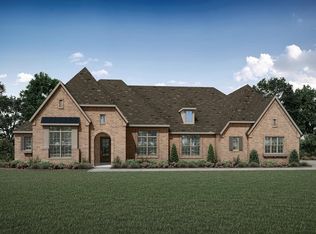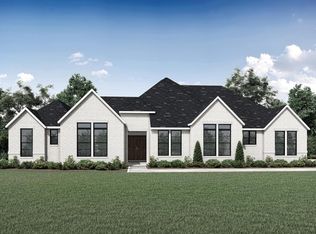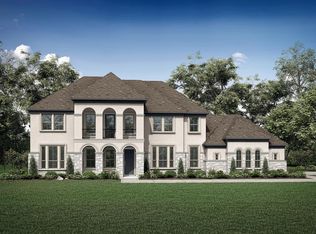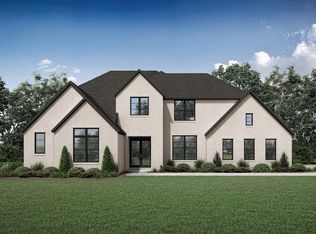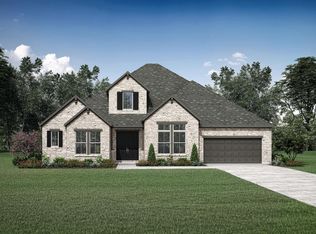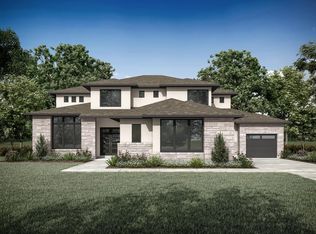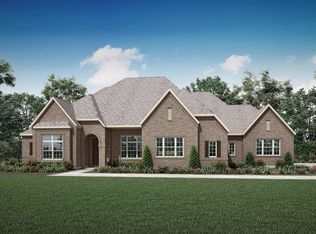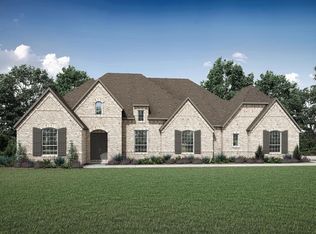Buildable plan: LAUREN II, Harvest - 100', Argyle, TX 76226
Buildable plan
This is a floor plan you could choose to build within this community.
View move-in ready homesWhat's special
- 5 |
- 0 |
Travel times
Schedule tour
Select your preferred tour type — either in-person or real-time video tour — then discuss available options with the builder representative you're connected with.
Facts & features
Interior
Bedrooms & bathrooms
- Bedrooms: 4
- Bathrooms: 5
- Full bathrooms: 4
- 1/2 bathrooms: 1
Features
- Has fireplace: Yes
Interior area
- Total interior livable area: 3,532 sqft
Video & virtual tour
Property
Parking
- Total spaces: 3
- Parking features: Garage
- Garage spaces: 3
Features
- Levels: 1.0
- Stories: 1
Construction
Type & style
- Home type: SingleFamily
- Property subtype: Single Family Residence
Condition
- New Construction
- New construction: Yes
Details
- Builder name: Drees Custom Homes
Community & HOA
Community
- Subdivision: Harvest - 100'
HOA
- Has HOA: Yes
Location
- Region: Argyle
Financial & listing details
- Price per square foot: $364/sqft
- Date on market: 12/12/2025
About the community
Source: Drees Homes
3 homes in this community
Available homes
| Listing | Price | Bed / bath | Status |
|---|---|---|---|
| 2508 Cayenne Dr | $1,249,990 | 4 bed / 5 bath | Available |
| 2609 Cayenne Dr | $1,389,990 | 5 bed / 6 bath | Available |
| 2604 Cayenne Dr | $1,399,990 | 5 bed / 5 bath | Available |
Source: Drees Homes
Contact builder

By pressing Contact builder, you agree that Zillow Group and other real estate professionals may call/text you about your inquiry, which may involve use of automated means and prerecorded/artificial voices and applies even if you are registered on a national or state Do Not Call list. You don't need to consent as a condition of buying any property, goods, or services. Message/data rates may apply. You also agree to our Terms of Use.
Learn how to advertise your homesEstimated market value
Not available
Estimated sales range
Not available
$4,347/mo
Price history
| Date | Event | Price |
|---|---|---|
| 4/29/2025 | Price change | $1,283,900-1.5%$364/sqft |
Source: | ||
| 2/16/2024 | Price change | $1,303,900+35%$369/sqft |
Source: | ||
| 2/2/2024 | Listed for sale | $965,900+6%$273/sqft |
Source: | ||
| 12/6/2023 | Listing removed | -- |
Source: | ||
| 6/16/2023 | Price change | $910,900+2.2%$258/sqft |
Source: | ||
Public tax history
Monthly payment
Neighborhood: 76226
Nearby schools
GreatSchools rating
- 9/10Argyle WestGrades: PK-5Distance: 0.8 mi
- 7/10Argyle Middle SchoolGrades: 7-8Distance: 2.5 mi
- 9/10Argyle High SchoolGrades: 9-12Distance: 2.5 mi
Schools provided by the builder
- Elementary: Argyle West Elementary
- Middle: Argyle Intermediate
- High: Argyle High
- District: Argyle ISD
Source: Drees Homes. This data may not be complete. We recommend contacting the local school district to confirm school assignments for this home.
