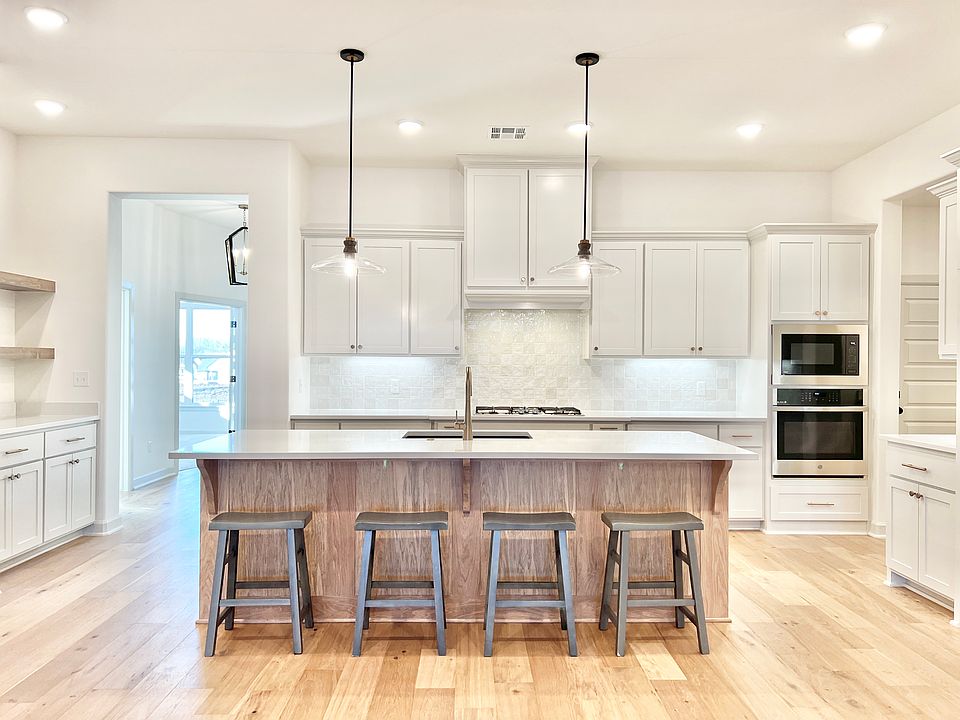Spacious Luxury Meets Energy Efficiency - 3,664 SQFT | 4 Bed | 3.5 Bath | 3-Car Garage
Step into the perfect blend of elegance and functionality with this thoughtfully newly designed 3,664 SQFT Alder floorplan. Featuring 4 bedrooms, 3.5 baths, and a spacious 3-car garage, this home is crafted for comfort and style.
Inside, you'll find high-end finishes and custom details throughout:
✨ Vaulted ceilings in the living room and primary suite
✨ Fireplace and built-in base cabinets with floating stained shelves in the living room
✨ Chef's kitchen with a striking island, stone countertops, and a coffee bar
✨ Primary suite retreat with large walk in closet and a spa-inspired bath
✨ Dedicated office space
✨ Floating LVP flooring for a modern and durable touch (or choose your own flooring)
Outdoor living is just as impressive, with a huge covered rear patio—perfect for entertaining—plus a sprinkler system in the beautifully landscaped yard. Designed with energy efficiency in mind.
Special offer
from $584,900
Buildable plan: Alder, Harvard Oaks, Bixby, OK 74008
4beds
3,450sqft
Single Family Residence
Built in 2025
-- sqft lot
$585,100 Zestimate®
$170/sqft
$-- HOA
Buildable plan
This is a floor plan you could choose to build within this community.
View move-in ready homes- 25 |
- 1 |
Travel times
Schedule tour
Select a date
Facts & features
Interior
Bedrooms & bathrooms
- Bedrooms: 4
- Bathrooms: 4
- Full bathrooms: 3
- 1/2 bathrooms: 1
Heating
- Electric, Forced Air
Cooling
- Central Air
Features
- Walk-In Closet(s)
- Has fireplace: Yes
Interior area
- Total interior livable area: 3,450 sqft
Video & virtual tour
Property
Parking
- Total spaces: 3
- Parking features: Attached
- Attached garage spaces: 3
Features
- Levels: 2.0
- Stories: 2
- Patio & porch: Patio
Construction
Type & style
- Home type: SingleFamily
- Property subtype: Single Family Residence
Materials
- Brick, Other, Wood Siding, Shingle Siding, Metal Siding, Concrete
- Roof: Composition
Condition
- New Construction
- New construction: Yes
Details
- Builder name: Butler Homes
Community & HOA
Community
- Security: Fire Sprinkler System
- Subdivision: Harvard Oaks
Location
- Region: Bixby
Financial & listing details
- Price per square foot: $170/sqft
- Date on market: 6/24/2025
About the community
PoolTrailsClubhouse
$10,000 INCENTIVE for any closing costs, rate buydown or upgrades to the home! Butler Homes is proud to announce the upcoming Grand Opening of Harvard Oaks, our newest and most anticipated community of semi-custom, high-design homes, priced starting from $440,000 to $600,000. Nestled at the intersection of 134th and Harvard (on the EAST side of Harvard) in Jenks, OK, Harvard Oaks offers a perfect blend of luxury, comfort, and convenience.
At Harvard Oaks, your family will enjoy access to the highly acclaimed Bixby schools, including the state-of-the-art Bixby West Elementary, which opened its doors in 2020. Our community is designed with families in mind, offering top-tier amenities that cater to both relaxation and recreation.
Residents will have exclusive access to a beautifully appointed clubhouse, a sparkling pool, and a mile-long paved walking trail, perfect for evening strolls under the canopy of mature trees. The trail is thoughtfully lit for your safety and enjoyment, creating a serene environment where you can unwind at any time of day.
Discover the perfect balance of luxury living and a community atmosphere at Harvard Oaks. We invite you to explore the possibilities and find the home that's just right for you.
$10,000 INCENTIVE
$10,000 INCENTIVE used for any closing costs, rate buydown or upgrades to the home! Butler Homes is excited to feature our newest collection of semi-custom high-design homes starting in the $440,000-$600,000 range.Source: Butler Homes

