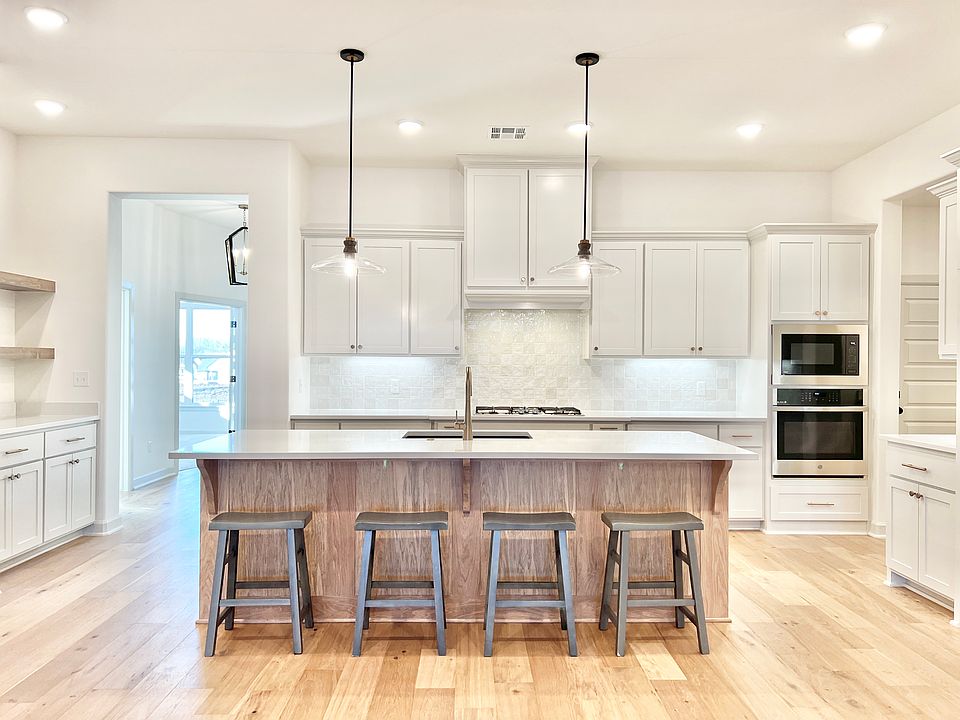The Juniper plan features a functional floorplan with large entry, study with wainscotting and a mudroom conveniently located off the hall bath with easy access to bedrooms. This three-bedroom plan brings function to family with a large island and pantry with nook area for additional storage! The owner's suite features a free-standing tub, walk-in shower and two separate closets - one with access to the laundry room. Built in cabinets and floating shelves remain the focal point of the great room with wood-wrapped windows and large windows overlooking the covered patio.
Special offer
from $496,500
Buildable plan: Juniper, Harvard Oaks, Bixby, OK 74008
3beds
2,142sqft
Single Family Residence
Built in 2025
-- sqft lot
$496,600 Zestimate®
$232/sqft
$-- HOA
Buildable plan
This is a floor plan you could choose to build within this community.
View move-in ready homesWhat's special
Floating shelvesFree-standing tubWalk-in showerGreat roomLaundry roomBuilt in cabinetsTwo separate closets
- 122 |
- 5 |
Travel times
Schedule tour
Select a date
Facts & features
Interior
Bedrooms & bathrooms
- Bedrooms: 3
- Bathrooms: 2
- Full bathrooms: 2
Heating
- Electric, Forced Air
Cooling
- Central Air
Features
- Walk-In Closet(s)
- Has fireplace: Yes
Interior area
- Total interior livable area: 2,142 sqft
Video & virtual tour
Property
Parking
- Total spaces: 3
- Parking features: Attached
- Attached garage spaces: 3
Features
- Levels: 1.0
- Stories: 1
- Patio & porch: Patio
Construction
Type & style
- Home type: SingleFamily
- Property subtype: Single Family Residence
Materials
- Brick, Stone, Other, Wood Siding, Shingle Siding, Concrete
- Roof: Composition
Condition
- New Construction
- New construction: Yes
Details
- Builder name: Butler Homes
Community & HOA
Community
- Security: Fire Sprinkler System
- Subdivision: Harvard Oaks
Location
- Region: Bixby
Financial & listing details
- Price per square foot: $232/sqft
- Date on market: 3/30/2025
About the community
PoolTrailsClubhouse
INCENTIVE 5% up to $29K of base price of our build from floorplan homes OR $10K INCENTIVE towards selected inventory homes.* Butler Homes is proud to announce the upcoming Grand Opening of Harvard Oaks, our newest and most anticipated community of semi-custom, high-design homes, priced starting from $525,000 to $650,000. Nestled at the intersection of 134th and Harvard in Jenks, OK, Harvard Oaks offers a perfect blend of luxury, comfort, and convenience.
At Harvard Oaks, your family will enjoy access to the highly acclaimed Bixby schools, including the state-of-the-art Bixby West Elementary, which opened its doors in 2020. Our community is designed with families in mind, offering top-tier amenities that cater to both relaxation and recreation.
Residents will have exclusive access to a beautifully appointed clubhouse, a sparkling pool, and a mile-long paved walking trail, perfect for evening strolls under the canopy of mature trees. The trail is thoughtfully lit for your safety and enjoyment, creating a serene environment where you can unwind at any time of day.
Discover the perfect balance of luxury living and a community atmosphere at Harvard Oaks. We invite you to explore the possibilities and find the home that's just right for you. *5% Incentive up to $29,000 of base price or $10K incentive on inventory homes used towards any closing costs, rate buydown or upgrades to the home.
INCENTIVE 5% up to $29K for floorplan homes OR $10K INCENTIVE towards inventory homes
5% INCENTIVE! Butler Homes is excited to feature our newest collection of semi-custom high-design homes starting in the $525,000-$650,000 range. The beautiful Harvard Oaks is located on 134th and Harvard in Jenks, OK. Students go to Bixby Schools.Source: Butler Homes

