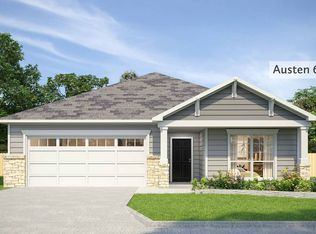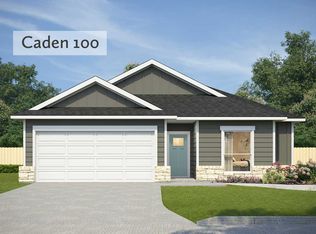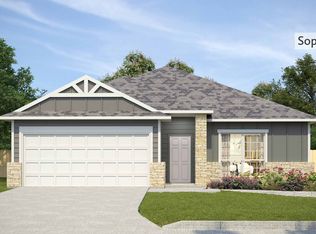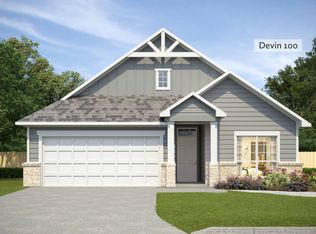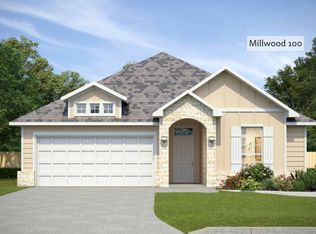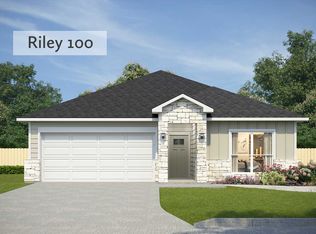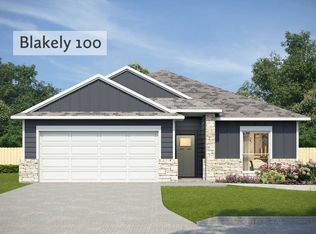Buildable plan: Presley, Hartrick Ranch, Temple, TX 76502
Buildable plan
This is a floor plan you could choose to build within this community.
View move-in ready homesWhat's special
- 12 |
- 3 |
Travel times
Schedule tour
Select your preferred tour type — either in-person or real-time video tour — then discuss available options with the builder representative you're connected with.
Facts & features
Interior
Bedrooms & bathrooms
- Bedrooms: 4
- Bathrooms: 3
- Full bathrooms: 3
Heating
- Heat Pump
Cooling
- Central Air
Features
- Walk-In Closet(s)
- Windows: Double Pane Windows
Interior area
- Total interior livable area: 1,833 sqft
Property
Parking
- Total spaces: 2
- Parking features: Attached
- Attached garage spaces: 2
Features
- Levels: 1.0
- Stories: 1
- Patio & porch: Patio
Construction
Type & style
- Home type: SingleFamily
- Property subtype: Single Family Residence
Materials
- Roof: Composition
Condition
- New Construction
- New construction: Yes
Details
- Builder name: Omega Builders
Community & HOA
Community
- Subdivision: Hartrick Ranch
Location
- Region: Temple
Financial & listing details
- Price per square foot: $160/sqft
- Date on market: 11/22/2025
About the community
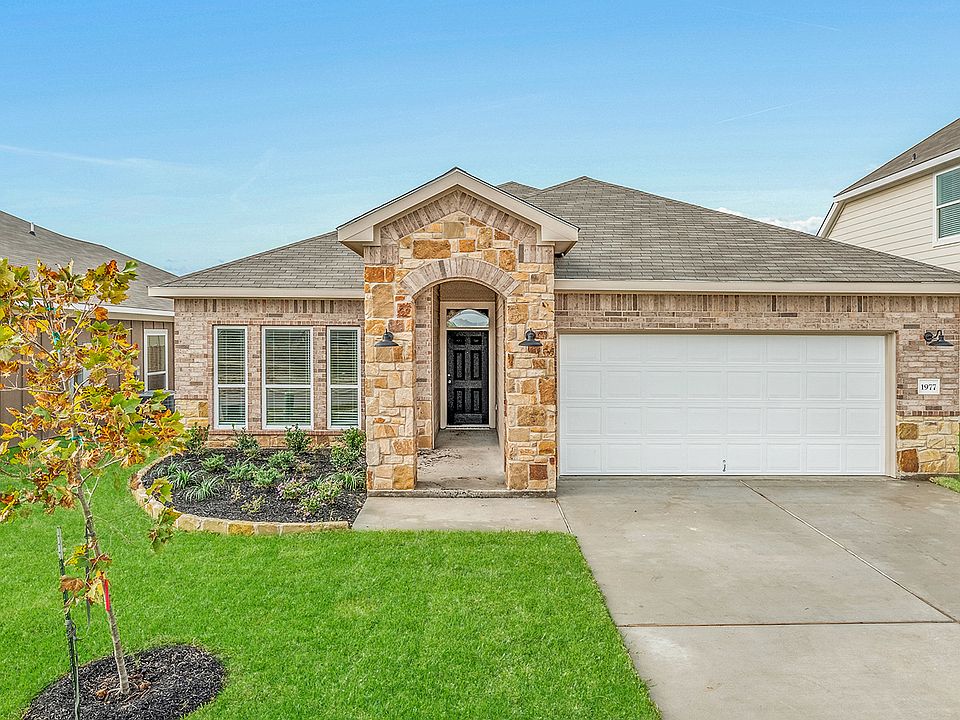
Source: Omega Builders
8 homes in this community
Available homes
| Listing | Price | Bed / bath | Status |
|---|---|---|---|
| 410 Pipe Creek Dr | $258,870 | 3 bed / 2 bath | Move-in ready |
| 722 Pipe Creek Dr | $267,097 | 4 bed / 2 bath | Move-in ready |
| 415 Winscott Ave | $271,764 | 4 bed / 2 bath | Move-in ready |
| 406 Pipe Creek Dr | $310,202 | 4 bed / 3 bath | Move-in ready |
| 414 Pipe Creek Dr | $310,597 | 4 bed / 2 bath | Move-in ready |
| 429 Pipe Creek Dr | $290,980 | 4 bed / 3 bath | Available March 2026 |
| 433 Pipe Creek Dr | $347,800 | 5 bed / 4 bath | Available May 2026 |
| 437 Pipe Creek Dr | $361,500 | 5 bed / 3 bath | Available May 2026 |
Source: Omega Builders
Contact builder
By pressing Contact builder, you agree that Zillow Group and other real estate professionals may call/text you about your inquiry, which may involve use of automated means and prerecorded/artificial voices and applies even if you are registered on a national or state Do Not Call list. You don't need to consent as a condition of buying any property, goods, or services. Message/data rates may apply. You also agree to our Terms of Use.
Learn how to advertise your homesEstimated market value
Not available
Estimated sales range
Not available
$2,222/mo
Price history
| Date | Event | Price |
|---|---|---|
| 10/10/2025 | Price change | $292,400-4.7%$160/sqft |
Source: Omega Builders Report a problem | ||
| 8/15/2025 | Price change | $306,900+0.5%$167/sqft |
Source: Omega Builders Report a problem | ||
| 5/10/2025 | Price change | $305,400+1.7%$167/sqft |
Source: Omega Builders Report a problem | ||
| 2/12/2025 | Listed for sale | $300,400$164/sqft |
Source: Omega Builders Report a problem | ||
Public tax history
Monthly payment
Neighborhood: 76502
Nearby schools
GreatSchools rating
- 8/10Academy Elementary SchoolGrades: 1-5Distance: 2.8 mi
- 6/10Academy Middle SchoolGrades: 6-8Distance: 2.9 mi
- 6/10Academy High SchoolGrades: 9-12Distance: 2.9 mi
Schools provided by the builder
- District: Academy ISD
Source: Omega Builders. This data may not be complete. We recommend contacting the local school district to confirm school assignments for this home.
