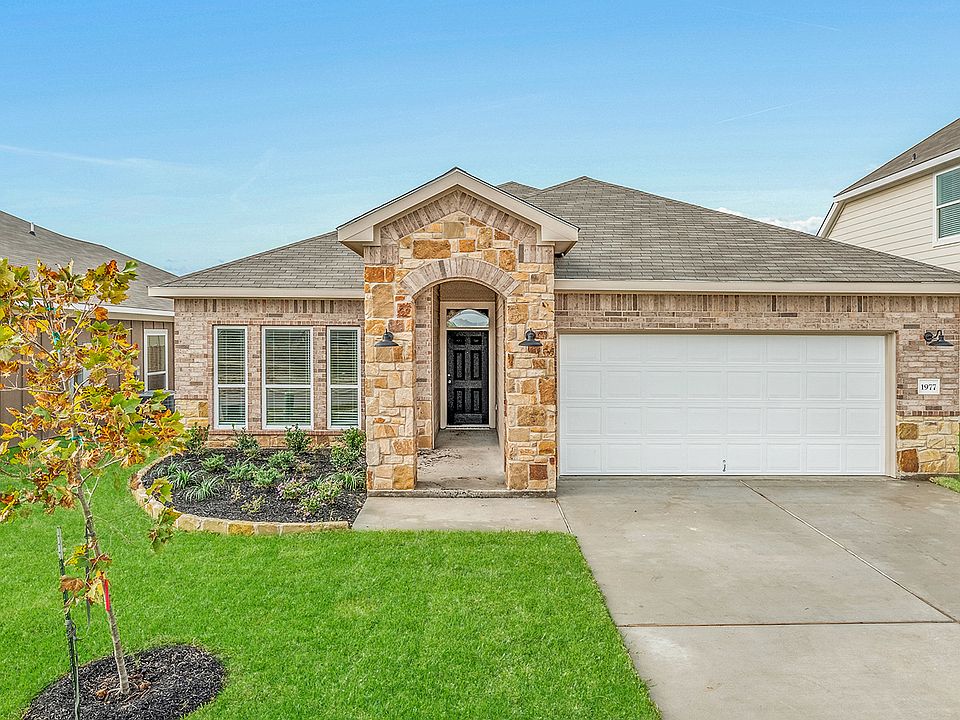Our NEW cottage style Caden floor plan is just what you've been looking for. It offers ample storage space to keep you organized, with a large pantry and walk-in closets in two of the secondary bedrooms. An open and spacious living area with a large kitchen island is the perfect spot for your family to gather.
New construction
from $276,500
Buildable plan: Caden, Hartrick Ranch, Temple, TX 76502
4beds
1,545sqft
Single Family Residence
Built in 2025
-- sqft lot
$276,700 Zestimate®
$179/sqft
$-- HOA
Buildable plan
This is a floor plan you could choose to build within this community.
View move-in ready homesWhat's special
Walk-in closetsLarge kitchen islandAmple storage spaceLarge pantry
- 189 |
- 6 |
Travel times
Schedule tour
Select your preferred tour type — either in-person or real-time video tour — then discuss available options with the builder representative you're connected with.
Select a date
Facts & features
Interior
Bedrooms & bathrooms
- Bedrooms: 4
- Bathrooms: 2
- Full bathrooms: 2
Heating
- Heat Pump
Cooling
- Central Air
Features
- Walk-In Closet(s)
- Windows: Double Pane Windows
Interior area
- Total interior livable area: 1,545 sqft
Property
Parking
- Total spaces: 2
- Parking features: Attached
- Attached garage spaces: 2
Features
- Levels: 1.0
- Stories: 1
- Patio & porch: Patio
Construction
Type & style
- Home type: SingleFamily
- Property subtype: Single Family Residence
Materials
- Roof: Composition
Condition
- New Construction
- New construction: Yes
Details
- Builder name: Omega Builders
Community & HOA
Community
- Subdivision: Hartrick Ranch
Location
- Region: Temple
Financial & listing details
- Price per square foot: $179/sqft
- Date on market: 5/25/2025
About the community
Located off Hartrick Bluff Rd just south of W Farm to Market 93, minutes from Scott & White Medical Center & the VA Hospital, enjoy the charm of country living just minutes from shopping, dining and more!
Source: Omega Builders

