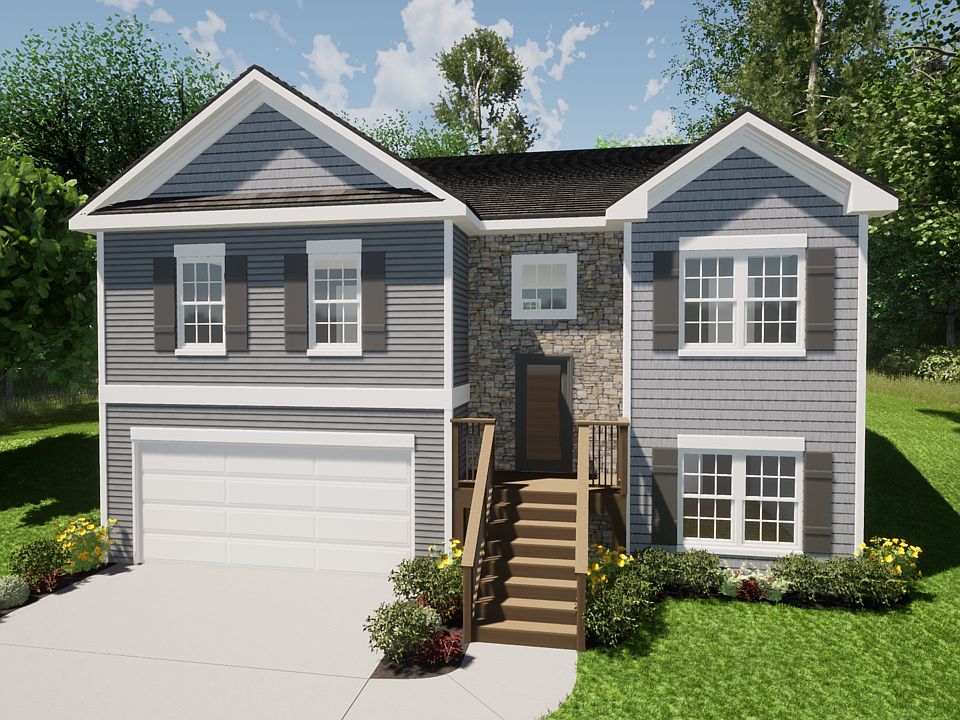The Chitwood plan welcomes you from the front foyer entry. You will love the openness of this plan. Large family room. Kitchen features white cabinets, granite countertops, stainless appliances and island with bar stool seating. Breakfast room leads to the outdoor covered patio. Split floor plan. The owner's suite is the perfect combination of relaxation and comfort. Double vanity sinks, tile shower, linen and walk-in closets. Granite countertops and 2" faux wood blinds throughout the home.
Special offer
from $309,900
Buildable plan: The Chitwood, Harrison Bridge, Carnesville, GA 30521
3beds
1,532sqft
Single Family Residence
Built in 2025
-- sqft lot
$309,900 Zestimate®
$202/sqft
$-- HOA
Buildable plan
This is a floor plan you could choose to build within this community.
View move-in ready homesWhat's special
Split floor planStainless appliancesOutdoor covered patioGranite countertopsLinen and walk-in closetsWhite cabinetsLarge family room
- 224 |
- 16 |
Travel times
Schedule tour
Select a date
Facts & features
Interior
Bedrooms & bathrooms
- Bedrooms: 3
- Bathrooms: 2
- Full bathrooms: 2
Heating
- Electric, Heat Pump
Cooling
- Central Air
Features
- Walk-In Closet(s)
- Has fireplace: Yes
Interior area
- Total interior livable area: 1,532 sqft
Video & virtual tour
Property
Parking
- Total spaces: 2
- Parking features: Attached
- Attached garage spaces: 2
Features
- Levels: 1.0
- Stories: 1
- Patio & porch: Patio
Construction
Type & style
- Home type: SingleFamily
- Property subtype: Single Family Residence
Materials
- Brick, Stone, Concrete
- Roof: Composition
Condition
- New Construction
- New construction: Yes
Details
- Builder name: A & R Communities
Community & HOA
Community
- Subdivision: Harrison Bridge
Location
- Region: Carnesville
Financial & listing details
- Price per square foot: $202/sqft
- Date on market: 2/26/2025
About the community
Harrison Bridge offers small town living, convenient to 1-85, Royston, Commerce and South Carolina.
Builder Incentives
Builder and preferred lender incentives available.Source: A & R Communities

