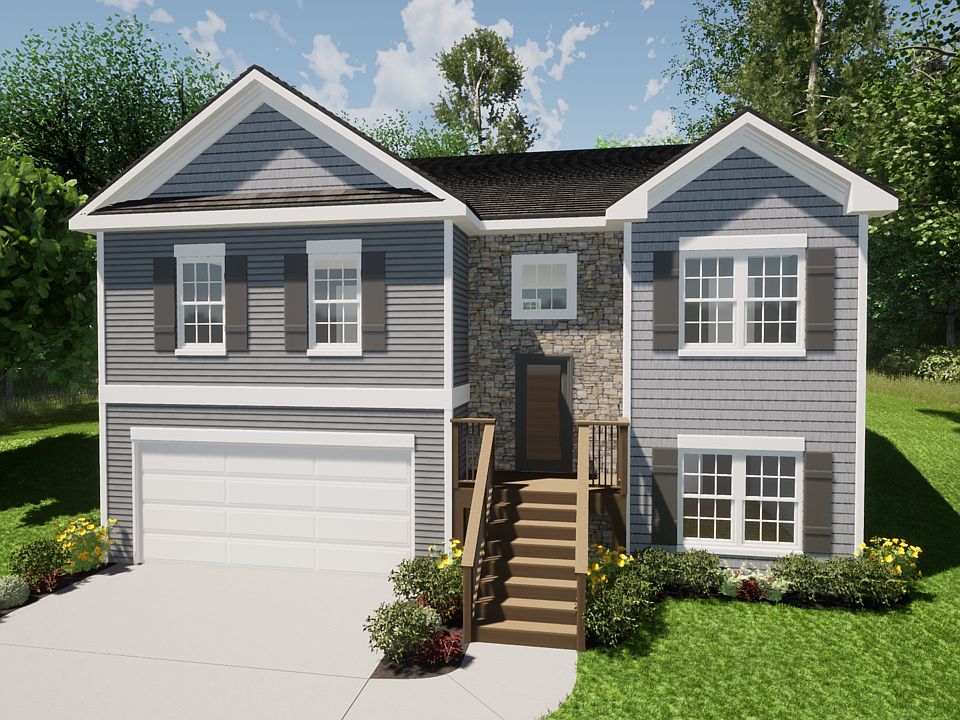The Oakwood plan is a split-level plan with a wide stairway entry leading up to the main living area with family room, kitchen, breakfast area, 3 bedrooms and 2 baths. Kitchen features white cabinets, island with bar stool seating, breakfast area and deck off the kitchen. The owner's suite boasts 2 closets. Downstairs you will find an oversized bedroom suite with bath and walk in closet. Laundry room and garage entry. Need more space? We have an additional 333 square feet of unfinished space just waiting for a media room, office or playroom. Granite countertops and 2" faux blinds.
Special offer
from $314,900
Buildable plan: The Oakwood, Harrison Bridge, Carnesville, GA 30521
4beds
1,852sqft
Single Family Residence
Built in 2025
-- sqft lot
$315,000 Zestimate®
$170/sqft
$-- HOA
Buildable plan
This is a floor plan you could choose to build within this community.
View move-in ready homesWhat's special
Garage entryFamily roomBreakfast areaWide stairway entryWalk in closetGranite countertopsWhite cabinets
- 143 |
- 6 |
Travel times
Schedule tour
Select a date
Facts & features
Interior
Bedrooms & bathrooms
- Bedrooms: 4
- Bathrooms: 3
- Full bathrooms: 3
Heating
- Electric, Heat Pump
Cooling
- Central Air
Features
- Walk-In Closet(s)
- Has fireplace: Yes
Interior area
- Total interior livable area: 1,852 sqft
Video & virtual tour
Property
Parking
- Total spaces: 2
- Parking features: Attached
- Attached garage spaces: 2
Features
- Levels: 2.0
- Stories: 2
- Patio & porch: Deck, Patio
Construction
Type & style
- Home type: SingleFamily
- Property subtype: Single Family Residence
Materials
- Brick, Stone, Concrete
- Roof: Composition
Condition
- New Construction
- New construction: Yes
Details
- Builder name: A & R Communities
Community & HOA
Community
- Subdivision: Harrison Bridge
Location
- Region: Carnesville
Financial & listing details
- Price per square foot: $170/sqft
- Date on market: 3/1/2025
About the community
Harrison Bridge offers small town living, convenient to 1-85, Royston, Commerce and South Carolina.
Builder Incentives
Builder and preferred lender incentives available.Source: A & R Communities

